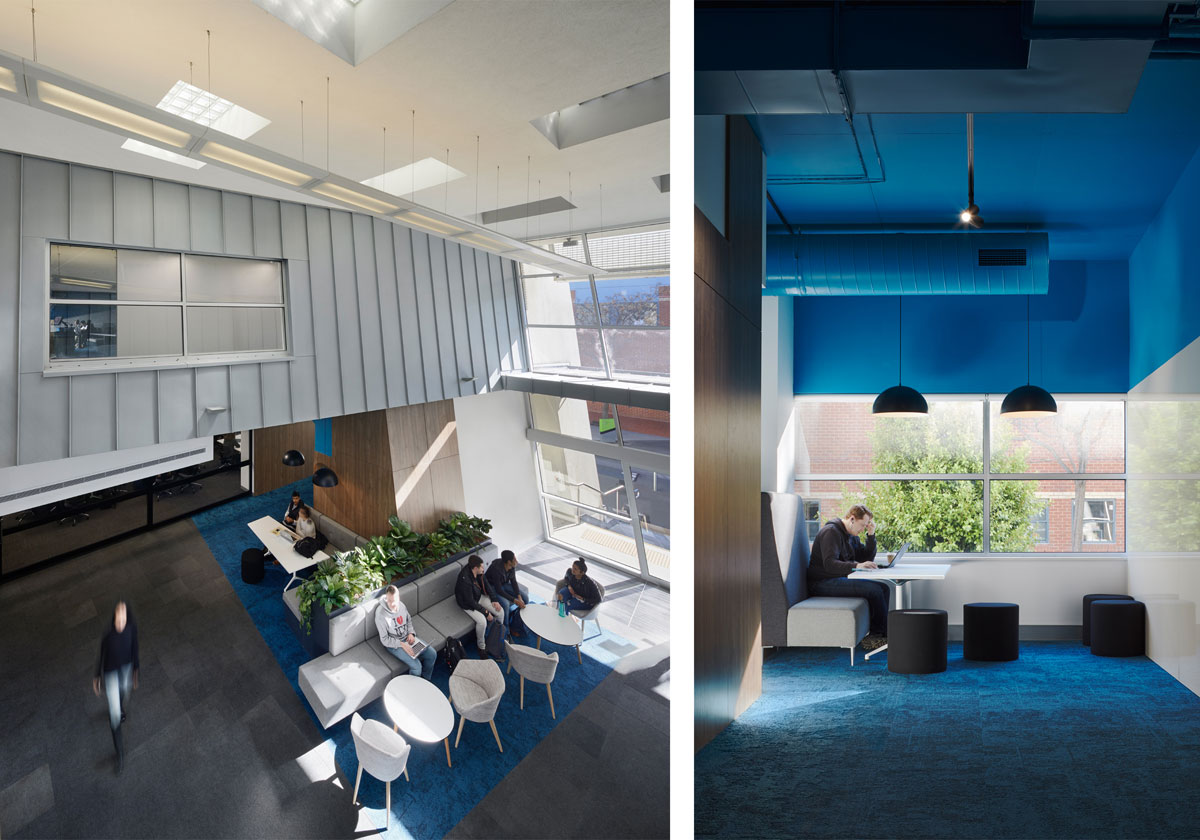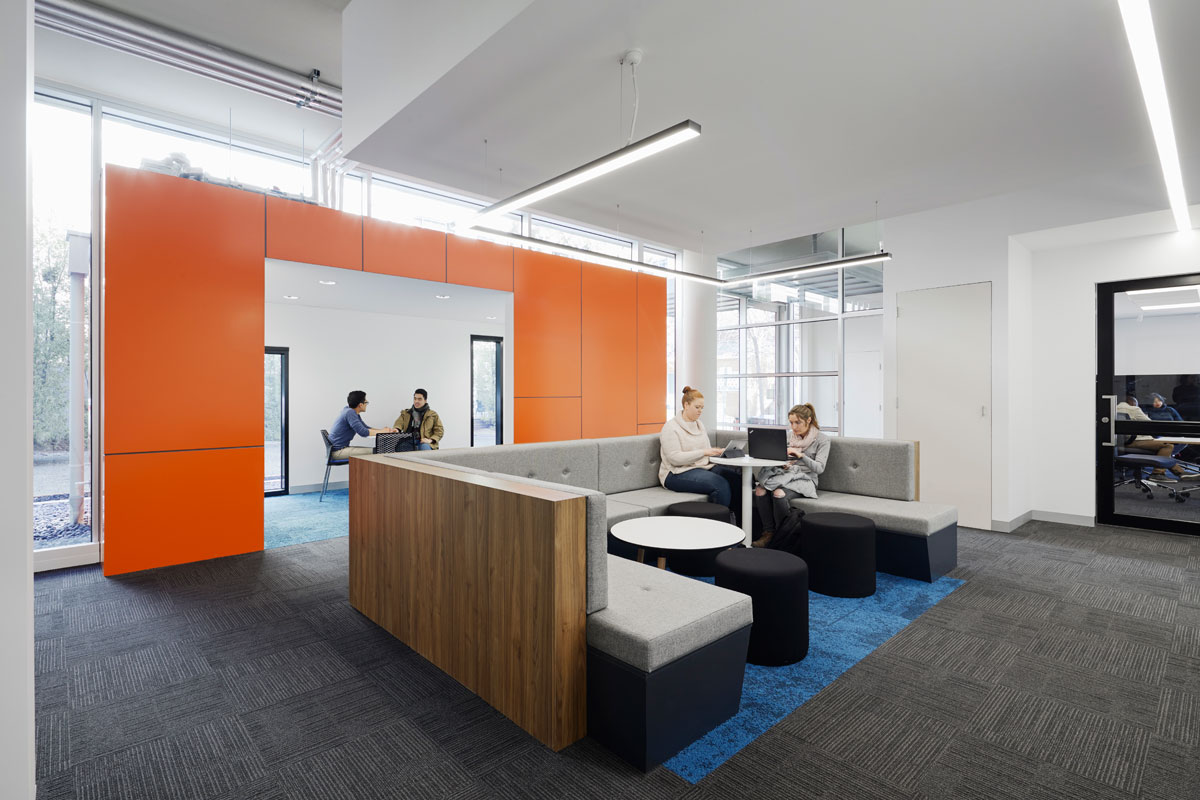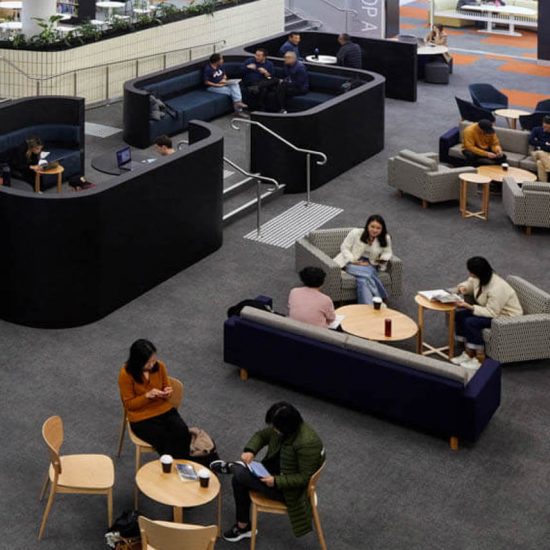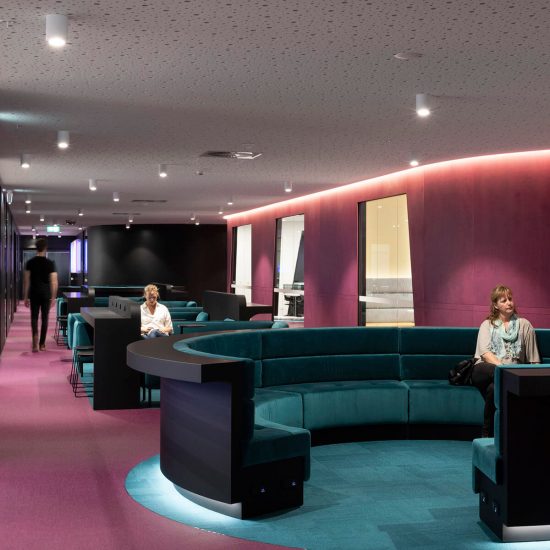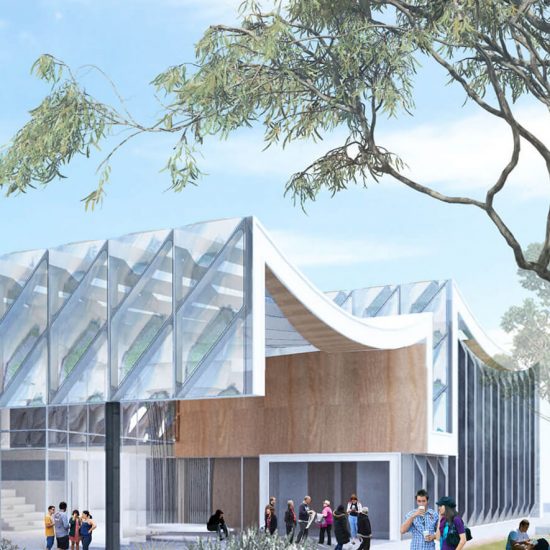Swinburne University, Australian Graduate School of Entrepreneurship, Hawthorn
Swinburne University, Australian Graduate School of Entrepreneurship, Hawthorn
Spowers were engaged to review the first two floors of the existing AGSE building at the Hawthorn campus and develop a strategy which would activate the ground floor, provide classrooms, maintain an existing Lecture Theatre on the second floor and accommodate 60 faculty staff. This required review of the current program where staff were located on the ground floor and all teaching activities were on the second floor.
It was agreed that the program should be flip and staff accommodation be relocated to the second floor.
The ground floor was redeveloped to provide a series of flexible teaching spaces and student independent leaning spaces. New pods were added as an extension to the building on the Southern façade providing group work and informal lounge areas for students. Activation of the entry foyer and the front façade was also achieved with the placement of breakout areas.
The existing Lecture theatre underwent a refurbishment which converted it from a traditional lecture style into a more collaborative lecture theatre which can also be used as a classroom and group work activities.
Working with a strong existing architectural aesthetic, contrasting punches of colour saturation were used together with timber and textures to add vibrancy.
Client:
Swinburne University
Address:
Hawthorn, VIC
Services:
Architectural Services, Interior Design



