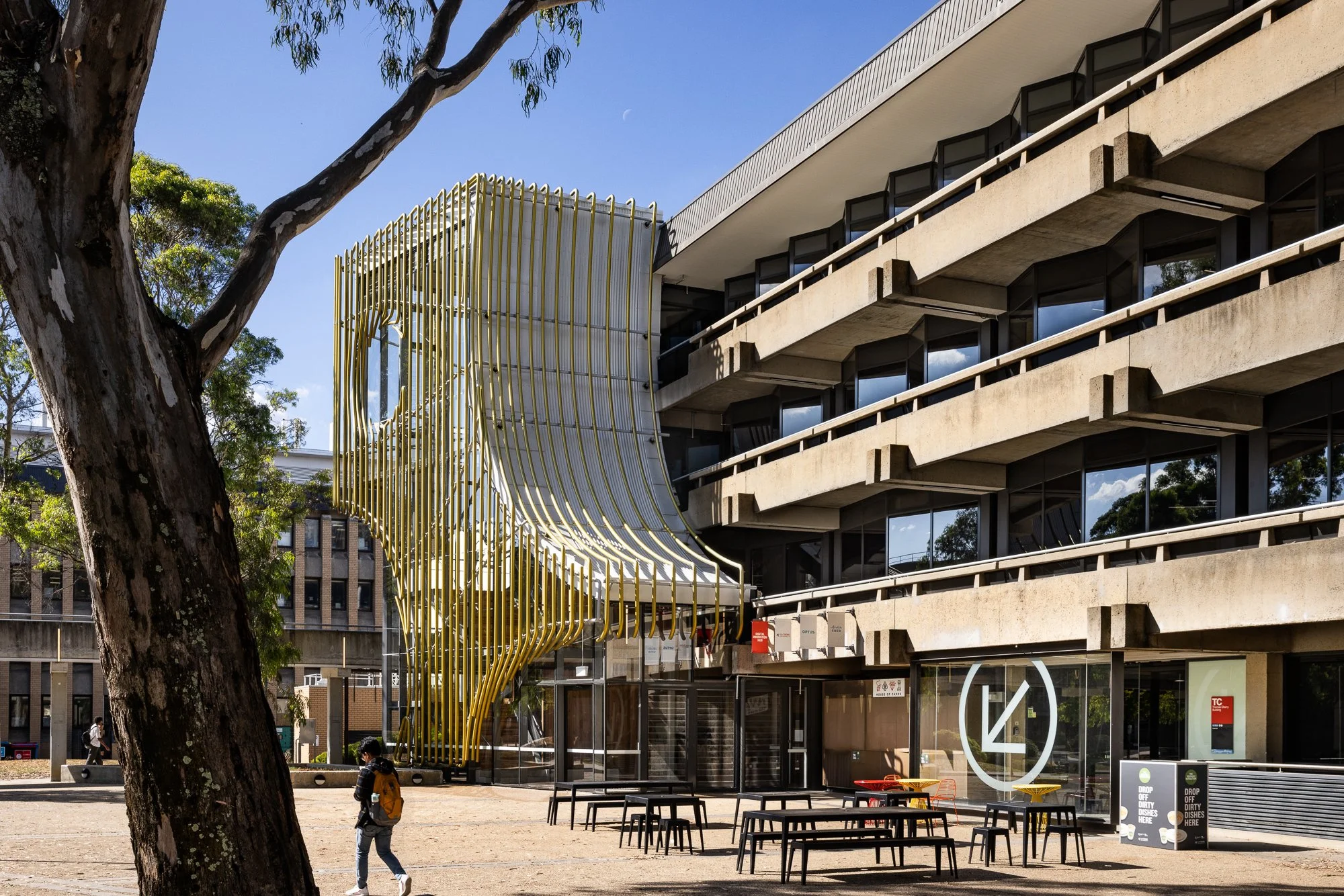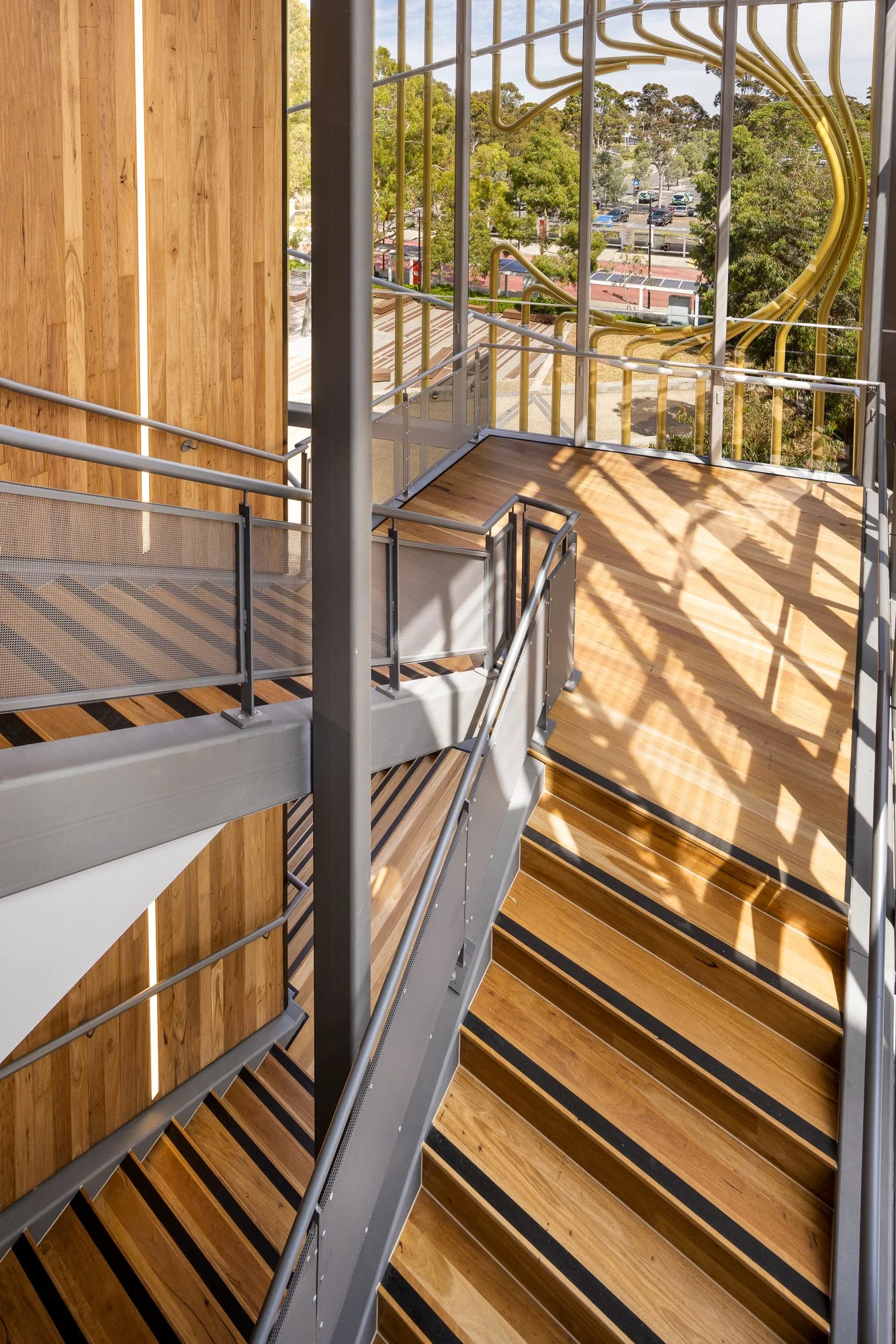Jenny Graves Building Reactivation
New entry insertion
Client
La Trobe University
Type
Education, Laboratories & Research, Sustainability
Scope
4000sqm full refurbishment of existing four-storey laboratory building into a mix of uses including Bio Innovation Hub (PC2 Tenanted Laboratories), Digital Innovation Hub, Student Services Hub
Location
On Wurundjer-Willam Country
Bundoora, VIC
Outcomes
Reactivating a Campus Landmark Through Adaptive Reuse
Formerly known as the Thomas Cherry Building, the Jenny Graves Building has been completely reimagined by Spowers as part of La Trobe University’s innovation precinct at the Bundoora campus. This four-storey brutalist structure, originally built in the 1960s, has undergone a full building re-life that exemplifies the sustainable renewal of existing assets. The brief was to transform the facility into a high-performing, flexible hub for research, industry and student engagement—without the environmental footprint of a new build.
An Integrated Research and Innovation Ecosystem
The renewal involved the complete refurbishment of all four levels, each designed to house a key component of the University’s innovation agenda:
– Level 1: Student Services Centre and Student Learning Hub
– Level 2: Digital Innovation Hub supporting industry, SMEs and students through advanced digital labs and collaborative technology environments
– Level 3: Bio Innovation Hub featuring state-of-the-art PC2 laboratories for biotech research and commercialisation tenants leveraging the associated facilities and research capabilities of the University
– Level 4: Customised PC2 laboratories for an existing industry partner with the remaining floor (cold shell) available for future industry partner tenants.
Together, these levels form a cohesive innovation ecosystem that blends education, research and commercial application under one roof.
Innovative Transformation at the Campus Threshold
The building’s strategic location at the campus gateway presented an opportunity to establish a bold new front door for La Trobe’s innovation precinct. A new entry insertion and stairwell transformed the façade and public presence of the building, enhancing wayfinding, accessibility and arrival experience. Inside, the spatial reconfiguration introduced new circulation pathways, vertical connections and intuitive zoning to support diverse users.
Revitalised Building Performance and Amenities
The architectural scope involved a full compliance upgrade (to current standards) and included new façade glazing and fabric, a new roof, lift shaft and seismic bracing, while retaining and reinforcing the original basement housing essential campus infrastructure. Building services were also comprehensively upgraded to meet current compliance standards, including new fume extraction, air handling systems, backup power and chilled water plant. These upgrades were seamlessly integrated into the design and existing building fabric, ensuring a high-performance environment that supports both technical and user comfort.
A Model for Sustainable Campus Renewal
Spowers’ adaptive reuse strategy extended the life of the building by more than 30 years while substantially reducing embodied carbon compared to a new build. This approach aligns with La Trobe University’s sustainability goals and demonstrates best practice in environmentally responsible architecture. The project places user experience at the centre and in doing so, balances immersive, technology-rich environments with spatial clarity, comfort and long-term flexibility.















