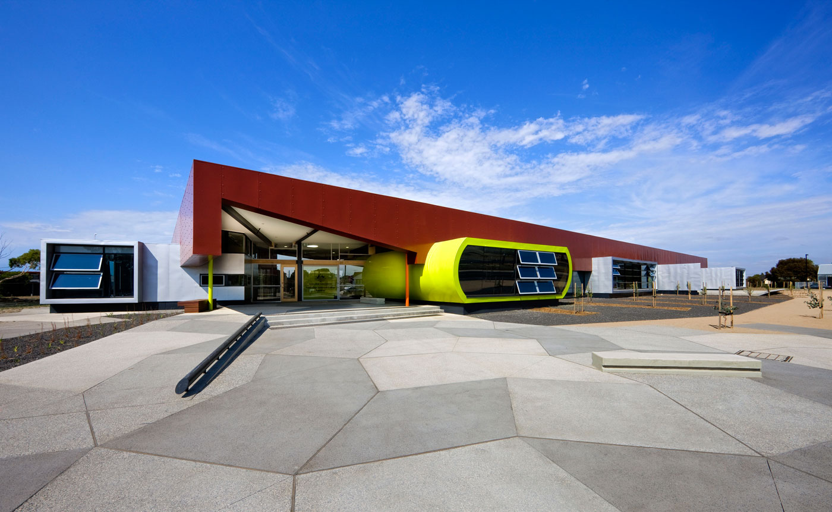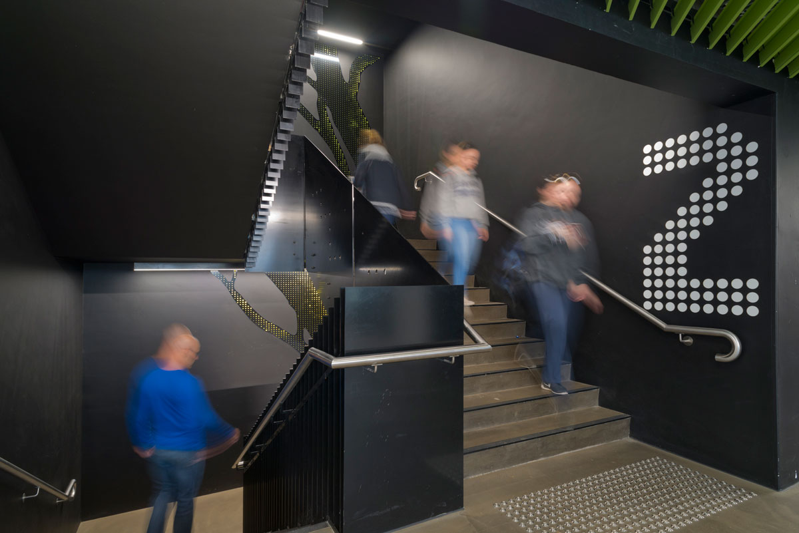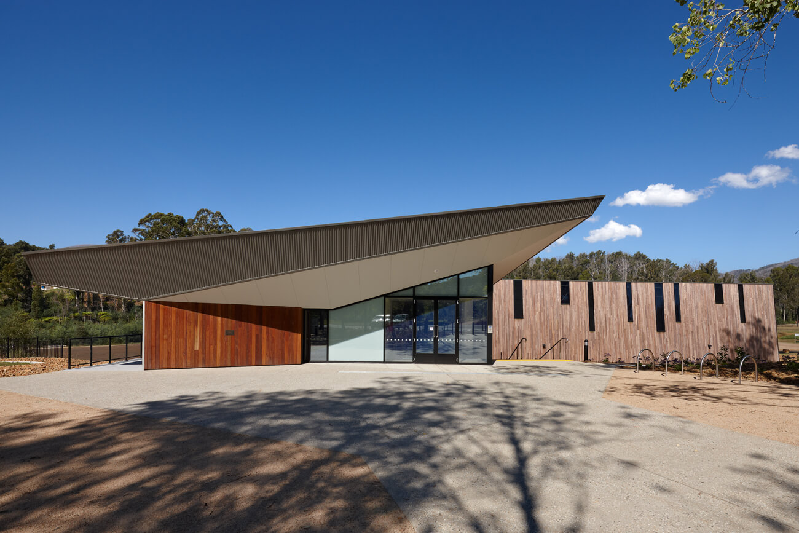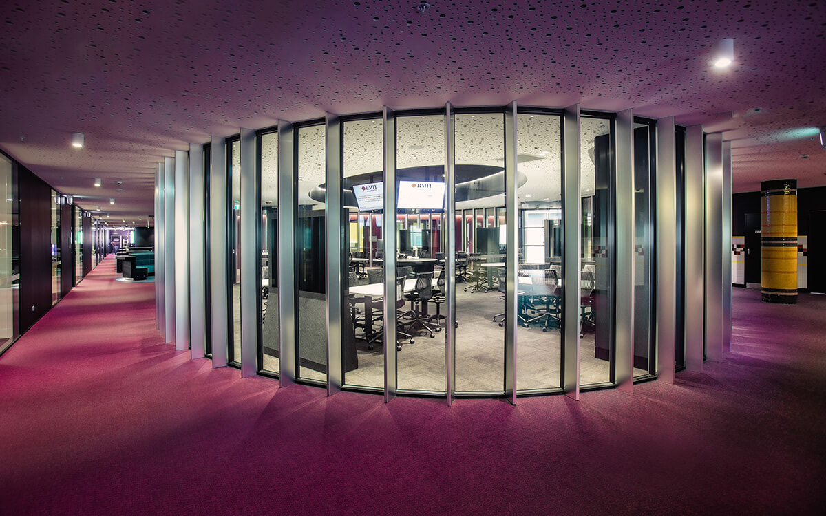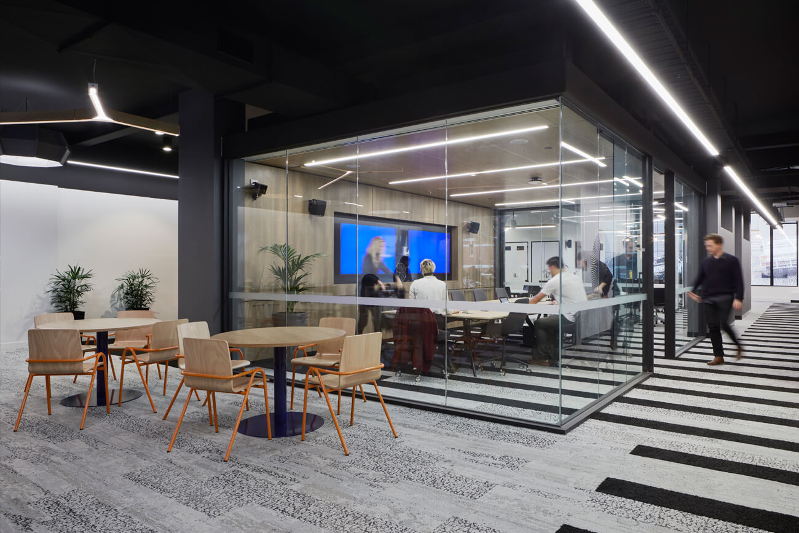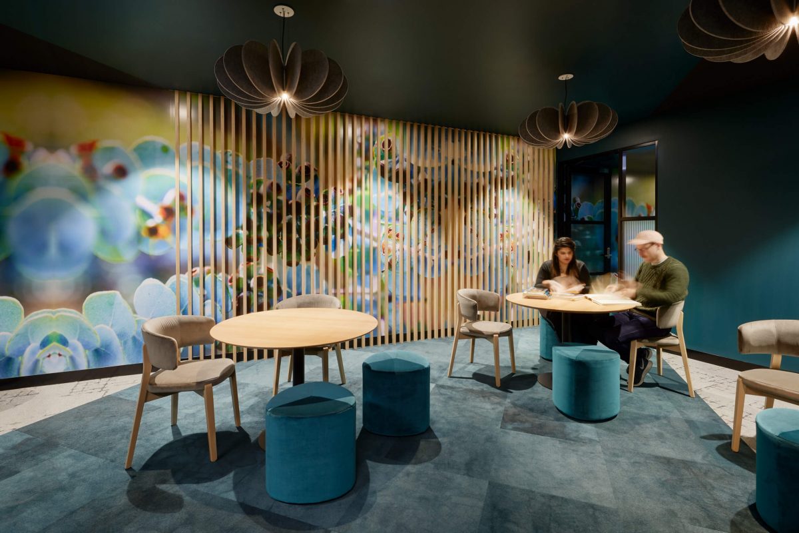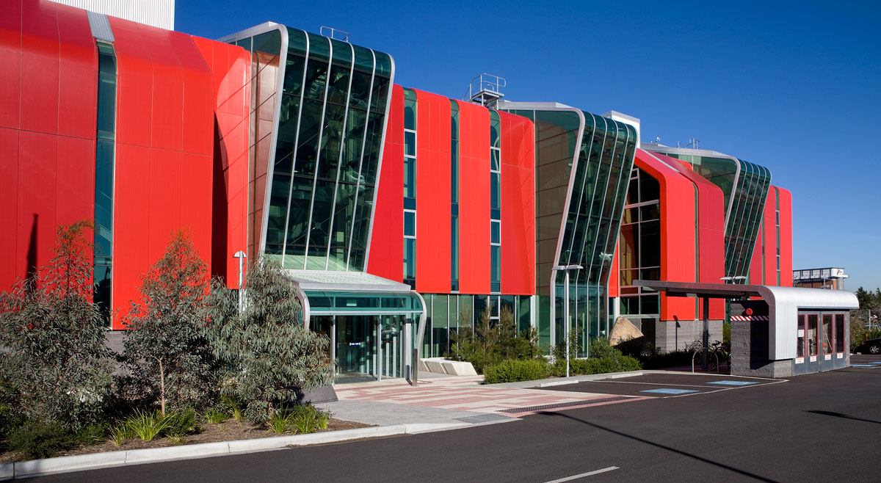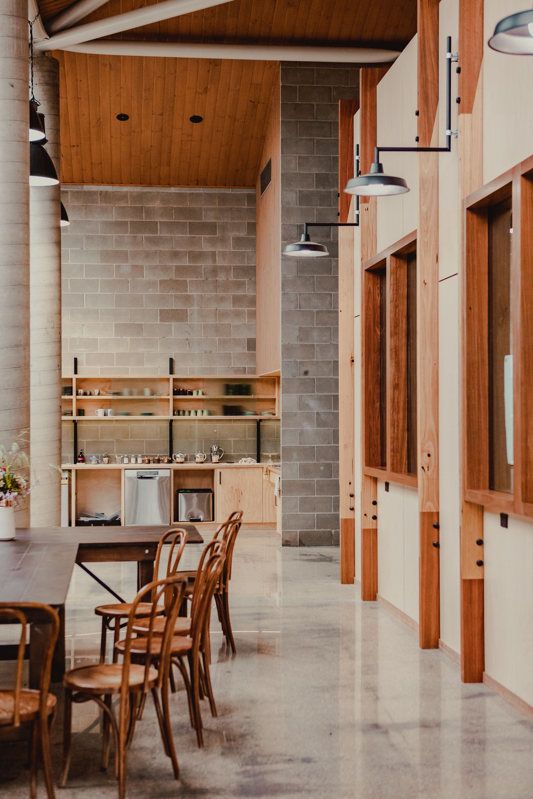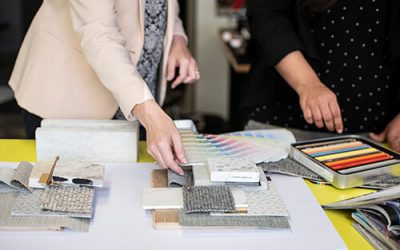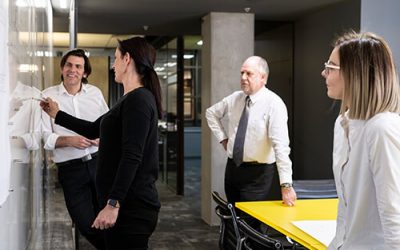About Us
Our vision is simple, we create architecture as if we live in it and use it, not an arbitrary or imposed style. We believe in high performance buildings and align our design philosophy with the triple bottom line of social, environmental and economic factors.
Feature Projects
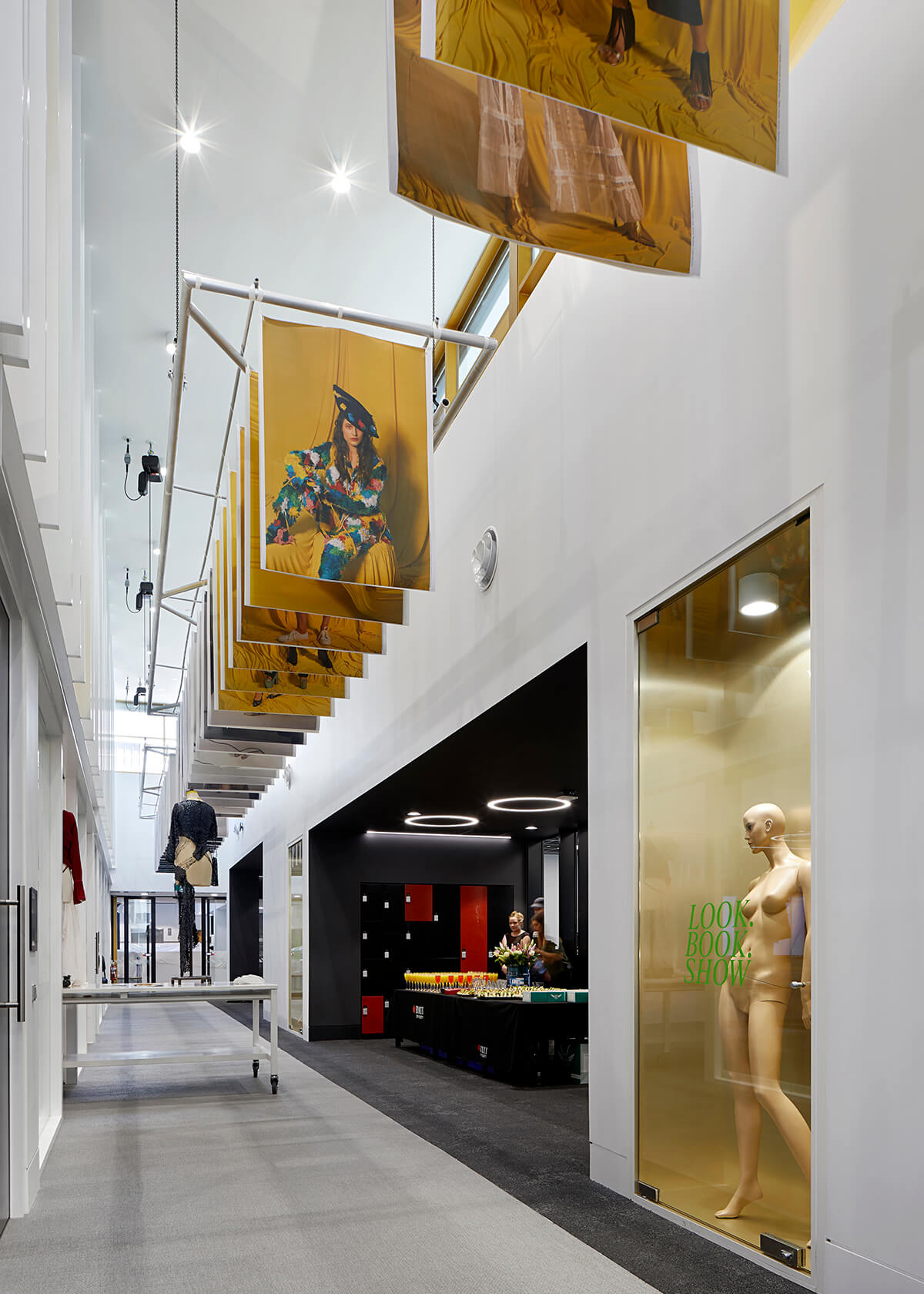
Development of a new city presence for the School of Fashion & Textiles at the top level of the celebrated Edmund and Corrigan Building 8. Formerly the home of the School of Architecture the space the project balanced the renewed requirements of Fashion and Textiles with the existing fabric and space parameters, creating strategic design elements and events that recrafted a new and distinctive home.
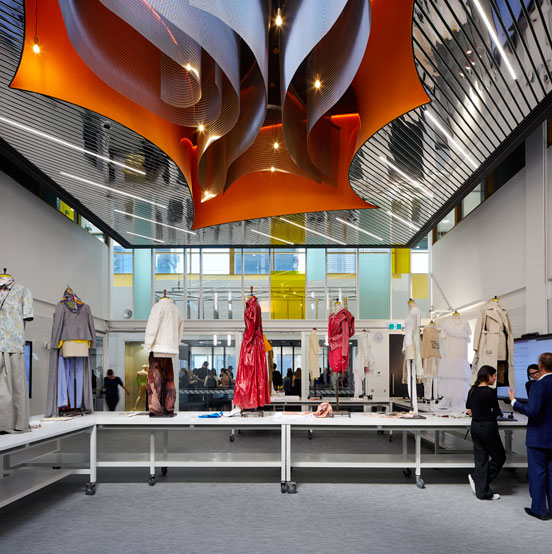
An exemplar in demonstrating the merits of adaptive reuse within existing university buildings. Thoughtful design ensures this project delivers progressive learning environments in which students meaningfully interact with their teachers and peers. Reinforced through a charismatic and captivating aesthetic befitting its place within Edmund and Corrigan’s Building 8 at RMIT.
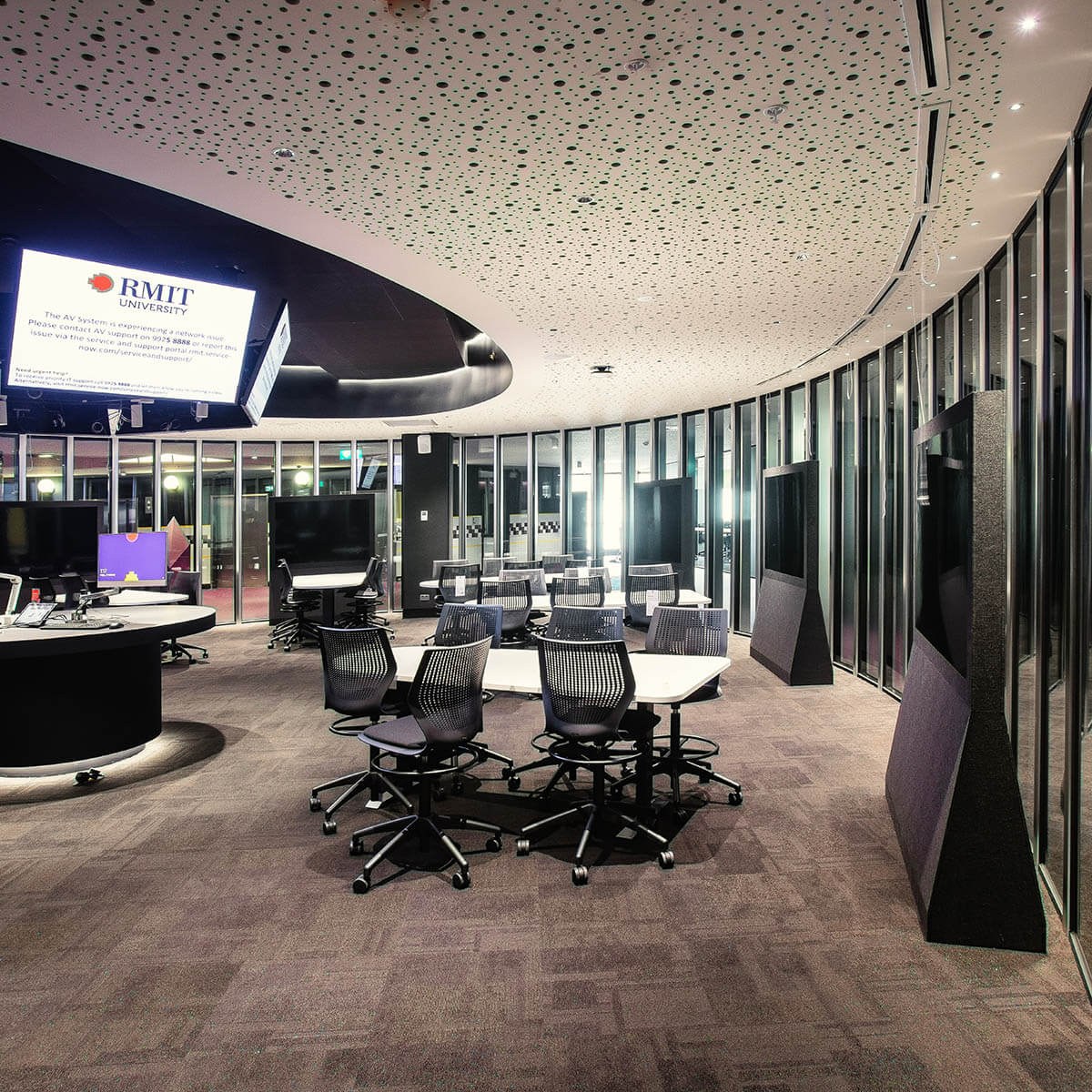
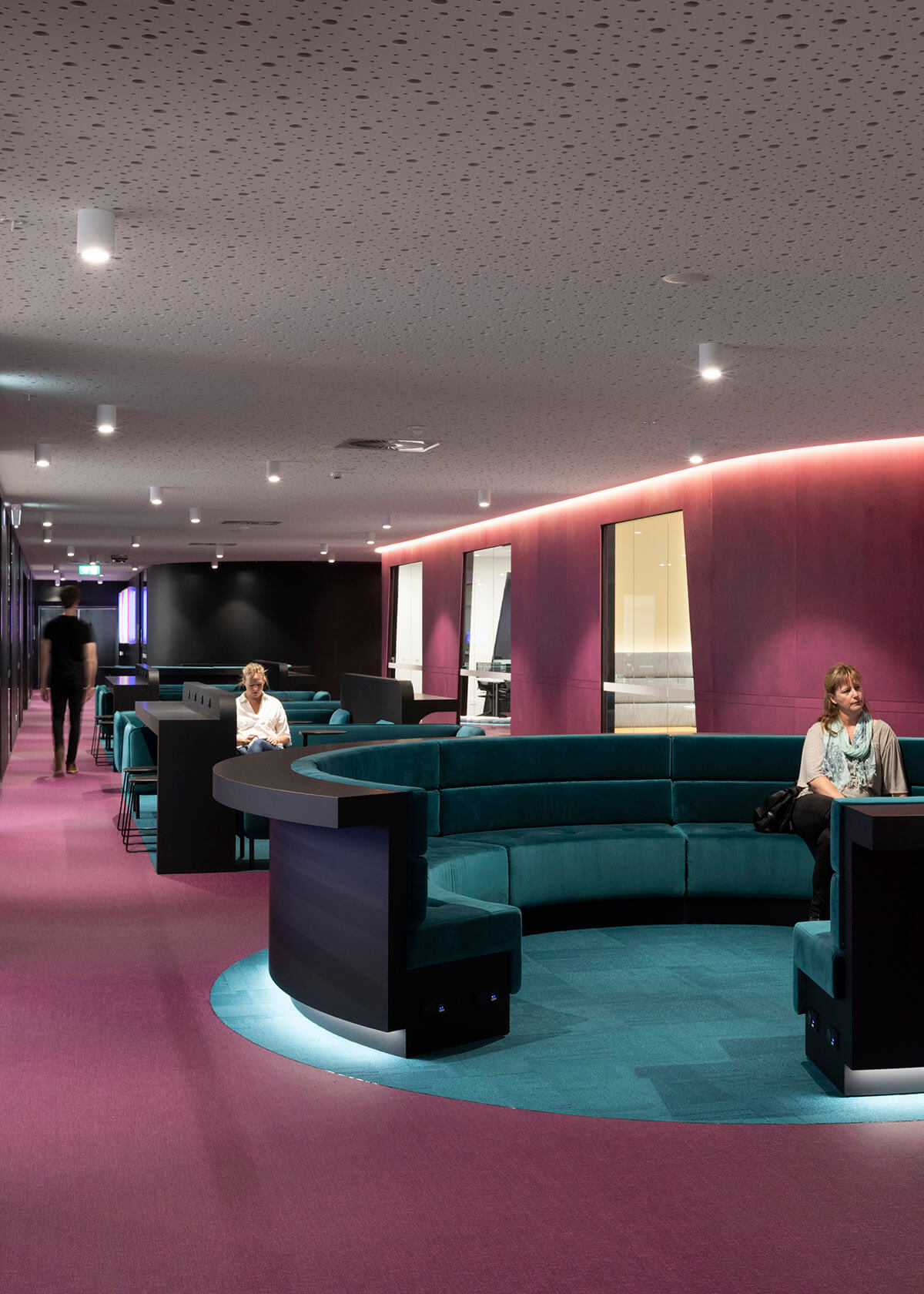
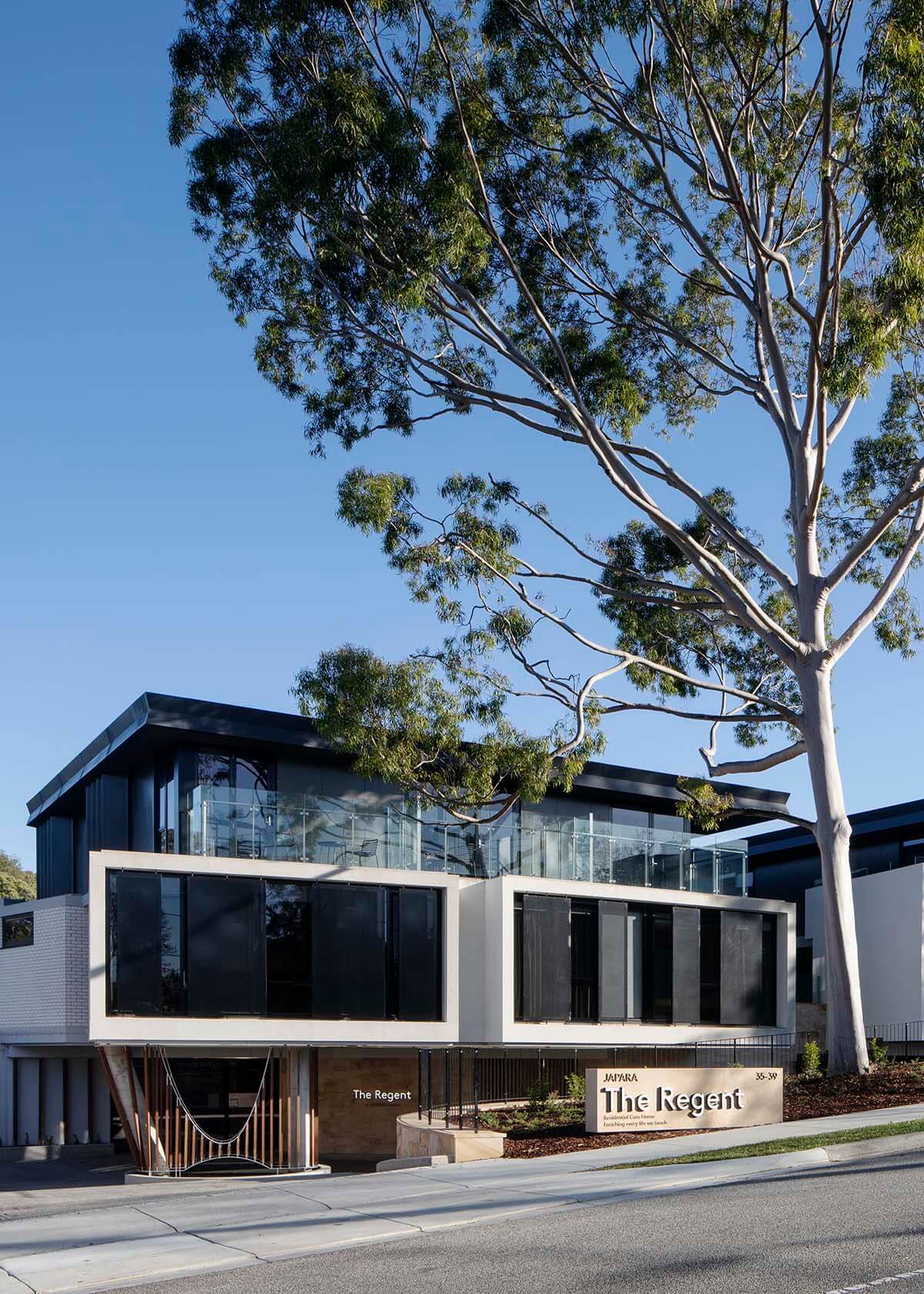
The Regent Aged Care Facility sits within a leafy pocket of Melbourne’s South East. Japara’s commitment to creating residential aged care spaces within inner-city locations is backed by a belief that connection to family, friends and community is essential to our wellbeing, and critical to a successful transition to aged residential care.
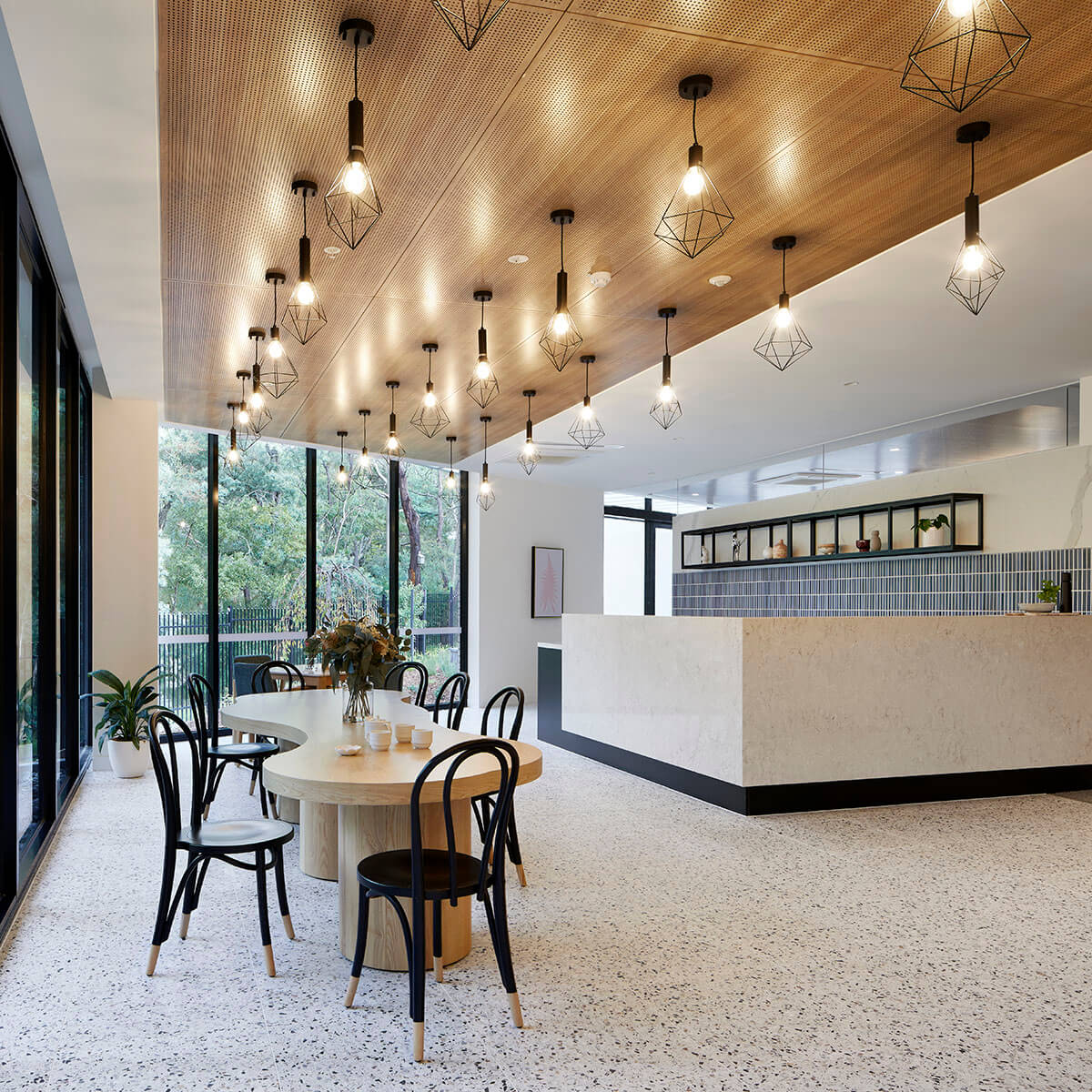
Comprising 10,000m2 of specialist teaching space, cross-discipline learning environments and staff accommodation over four floors, the building provides RMIT University’s students and staff with the same world-class contemporary learning environments enjoyed within their Melbourne campuses.

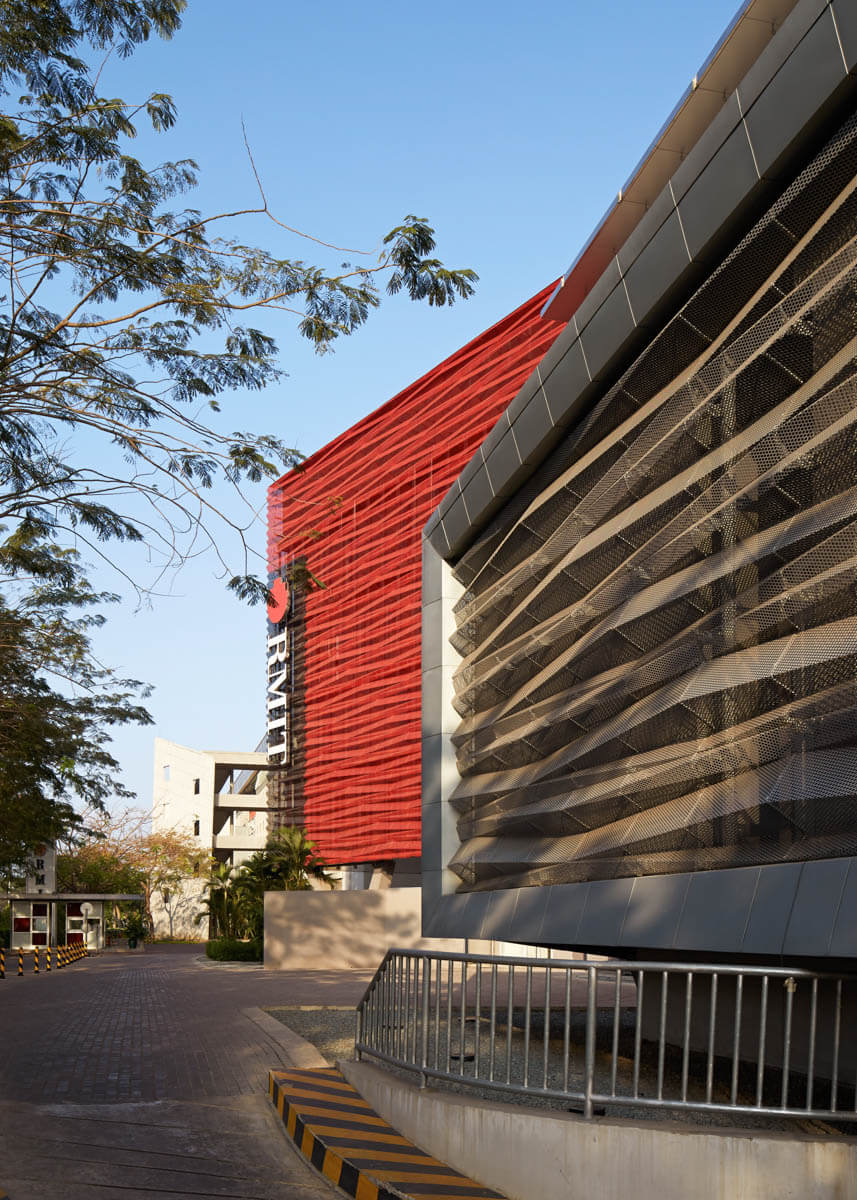
Our Services
Architecture
As a practice, Spowers collaborates with clients to plan and design each project, identifying the unique qualities of the site and its users.
Interior Design
Integrating the way architecture and interiors are created means starting with a complete, compelling story.
Masterplanning & Feasibility
A Spowers masterplan approach connects addresses and consolidates access, whilst creating innovative spaces, infrastructure and landscapes.



