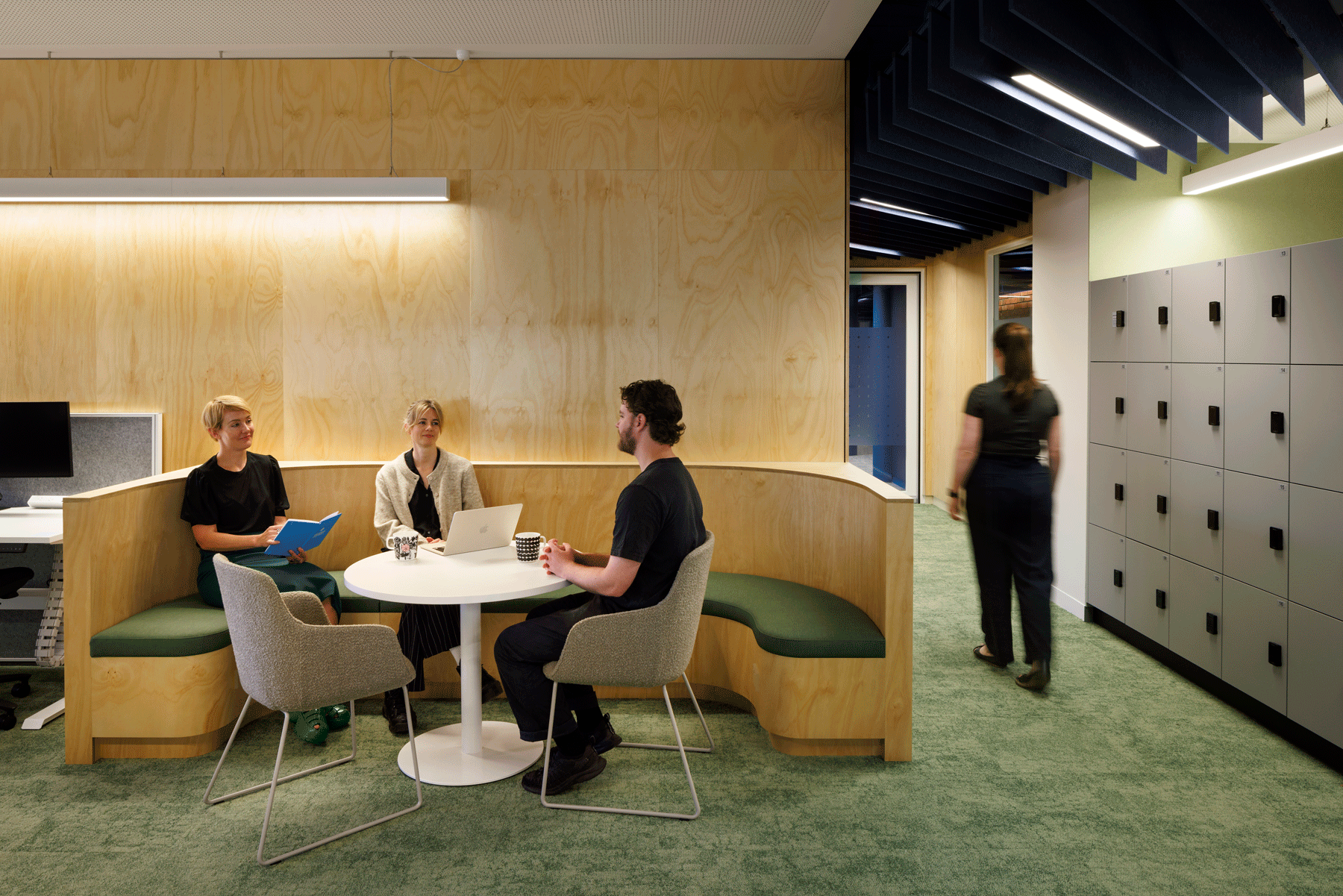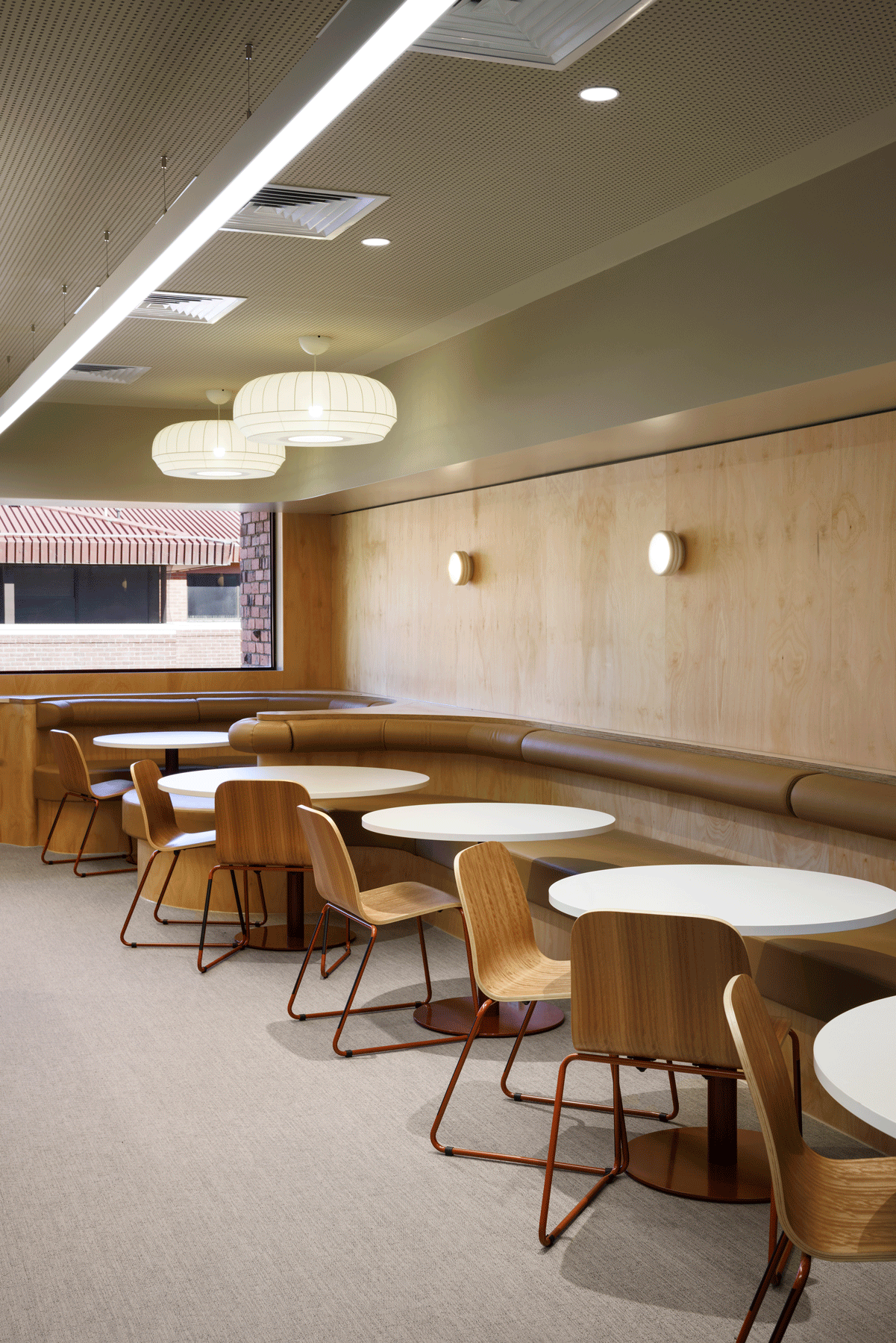HIC Associated Campus Works - Workplace
Informal meeting space in Building K, Level 2
Client
Victoria University
Type
Workplace
Scope
Workplace redevelopment across 5 buildings. providing staff accommodation consolidation, over 400 Workpoints across Footscray and Nicholson campus
Location
Footscray, VIC
Outcomes
This welcoming workplace refurbishment forms part of Victoria University’s Health Innovation Centre (HIC) Associated Works, spanning six buildings across two stages. Designed to consolidate staff workspaces and support the rollout of the new Health Innovation Centre, the project centres on uniting dispersed teams within centralised Staff Hubs.
Spowers’ architectural response sought to create calm, biophilic environments that connect occupants to nature, while maximising daylight and external views. The scale and complexity of the program required thoughtful staging and active stakeholder engagement to ensure continuity across campuses and user groups.
While each Workplace grouping had specific functional requirements, a suite of Workplace Guiding Principles was developed to deliver consistency, equity, and cohesion across all environments. These include:
Internally connected (workflow-oriented planning)
Externally engaged (visual connection to nature and daylight)
Inclusive and universal design
A people-first approach that prioritises health and wellbeing
Standardised workstation sizes and adaptable furniture solutions
Defined neighbourhoods within an open-plan setting
Support for hybrid work modes as part of VU’s growth strategy
Supplementary and support spaces to enhance productivity and foster a return-to-office culture
Collaborative settings to nurture connection, innovation, and staff engagement
The refurbished workplaces incorporate a diverse suite of spaces: from Staff Hubs and communal zones to formal boardrooms, flexible meeting rooms, one-person focus pods, and upgraded amenities. A strong emphasis on wellbeing is evident in the thoughtful selection of finishes, lighting, and acoustic treatments. Each space is underpinned by integrated AV and digital infrastructure, enabling agile, tech-enabled work experiences.
Individual preferences were carefully considered, with quiet zones, acoustic panelling, and private settings to support focused work. Storage solutions were integrated throughout, including staff lockers in high-traffic zones and built-in shelving at individual work-points to support seamless day-to-day operations.
Building Compliance
While not as visually prominent as spatial and material design, compliance played a crucial role in the project’s foundation. The design team undertook detailed inspections and reviewed as-built documentation during early phases of the Stage 1 works. As these refurbishments were contained within individual floorplates, compliance upgrades were focused within the boundaries of each fit-out—ensuring all interventions met current codes while minimising disruption to building operations.
Sustainable Practices
Sustainability was embedded in both philosophy and practice. While floor-by-floor refurbishments limit certain interventions, the team embraced this as an opportunity to adopt targeted, high-impact ESD strategies aligned with Victoria University’s policy and broader industry benchmarks.
The design reflects best-practice environmental sustainability principles, with particular attention to natural light access, biophilic integration, material selection, and spatial planning that promotes resilience and wellbeing.
Key sustainability measures include:
Sustainably sourced timber and plywood panelling
Eco-ply specified in lieu of MDF for improved lifecycle outcomes
Low-VOC paint systems
Greentag-certified acoustic insulation
Carpets with recycled backing content
Waste monitoring and recycling during construction
Reuse of existing FF&E where suitable
Repurposing of select light fittings
High-efficiency mechanical replacements
WELS-rated plumbing fixtures to reduce water consumption
Efforts are underway to develop a framework for quantifying sustainability outcomes, reinforcing the value and performance of the design in measurable terms.
Spowers are Principal Design Consultants for this project. This project was designed in collaboration with NH Architecture.














