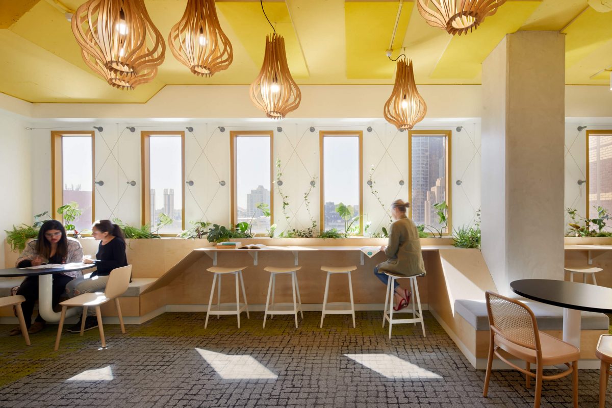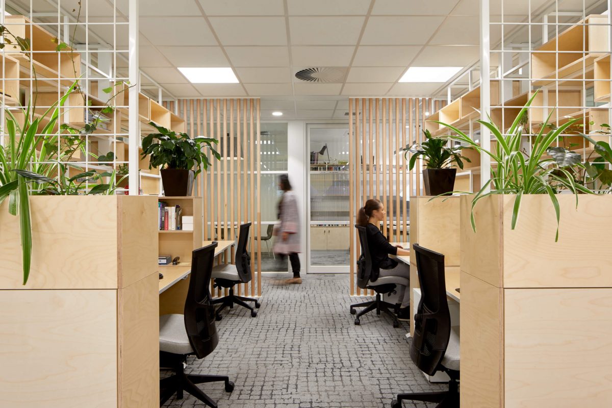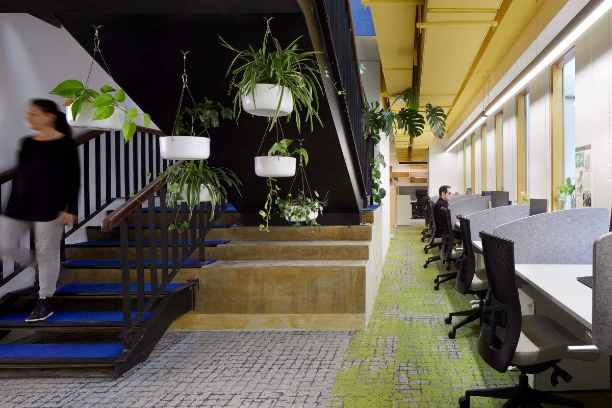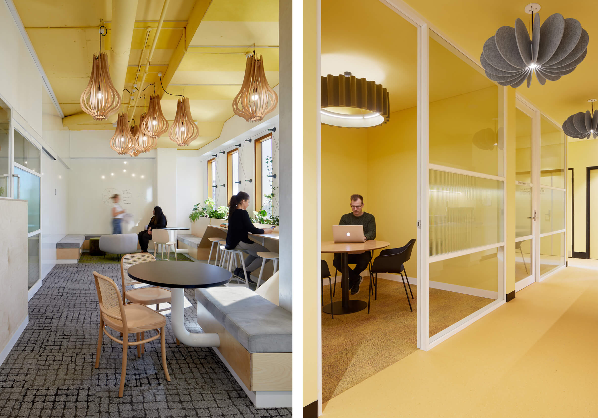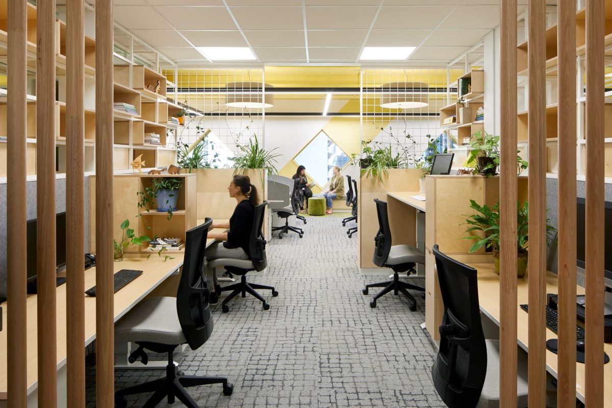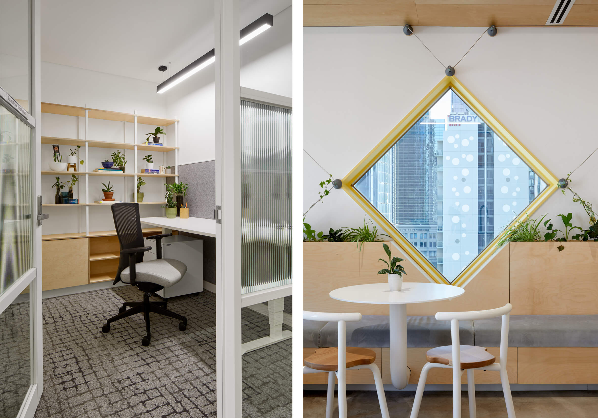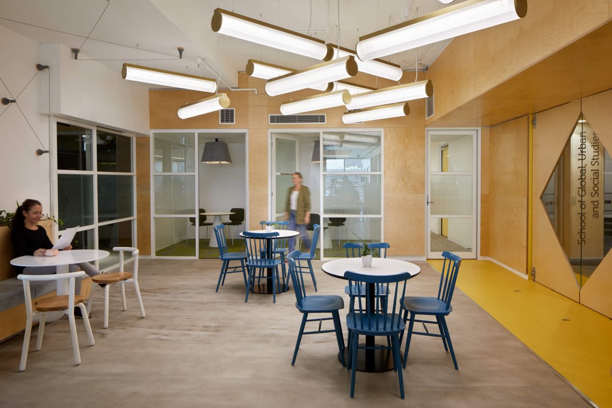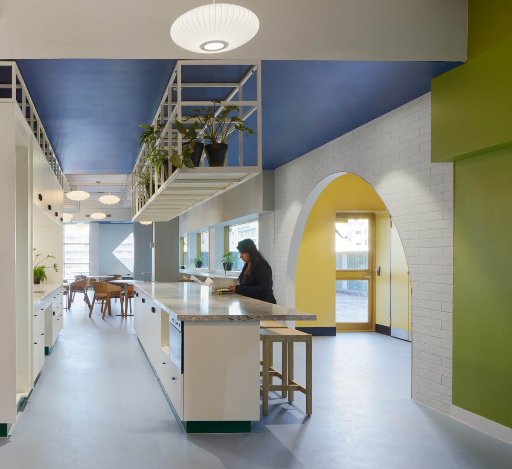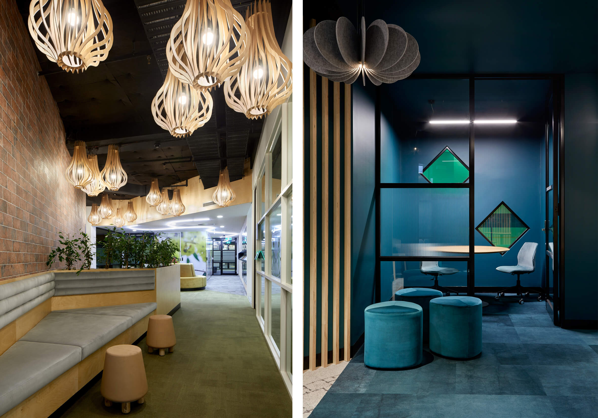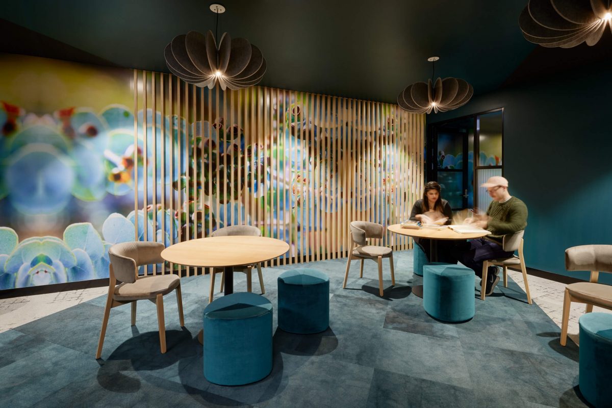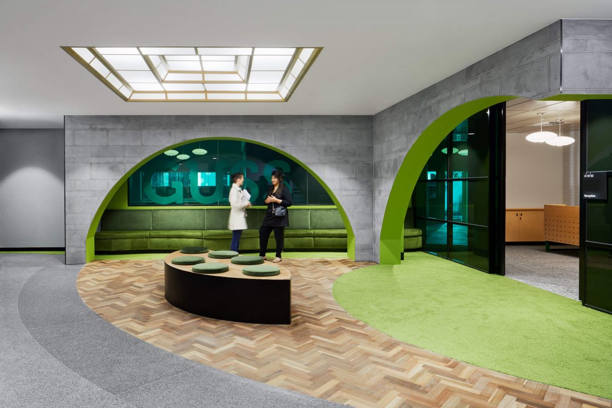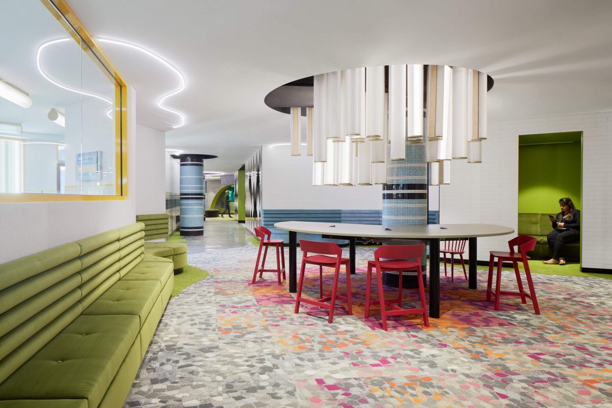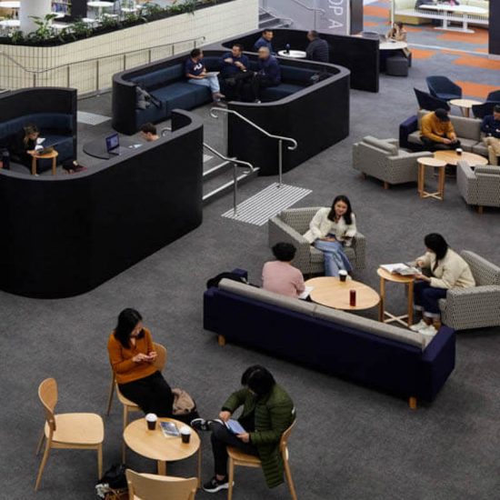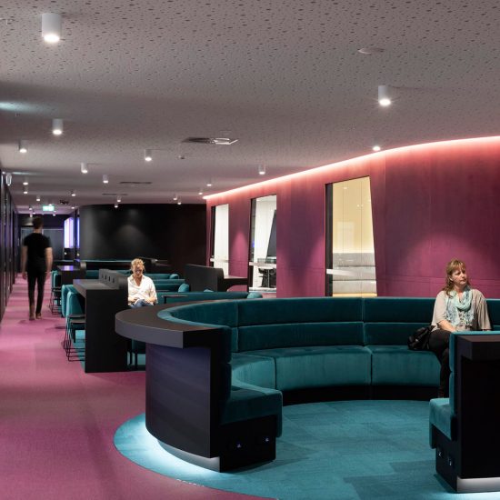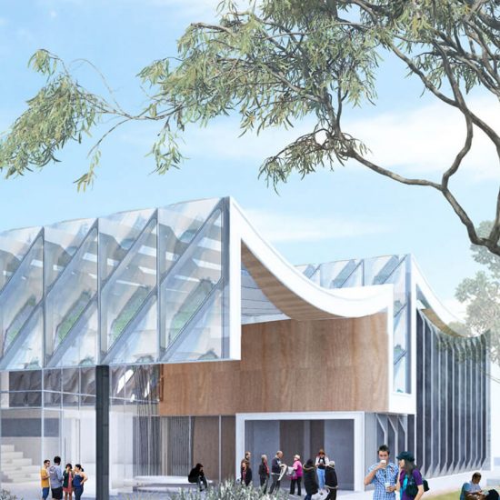RMIT University, School of Global Urban and Social Studies, City Campus
RMIT University, School of Global Urban and Social Studies, City Campus
We were responsible for the interior architecture and interior design of RMIT’s School of Global, Urban and Social Studies. Our design enabled the School to take up residency within the iconic Edmond and Corrigan Buildings of RMIT’s city campus. Spanning two storeys, the design accommodates workspaces for more than 300 staff.
Prioritising stakeholder needs
Formerly dispersed throughout the campus, our design unifies the workspaces of a large cohort of lecturers, tutors, researchers and academics. From the outset, close collaboration with all stakeholders was key to understanding how the new space could best service their needs. To this end, we facilitated a series of one-on-one and group workshops to draw out our clients’ aspirations for the new space.
The result is a hybrid-style work environment — a design that combines a mix of semi-enclosed workstations/pods for undertaking confidential/independent work and less enclosed areas for more collaborative working, staff interactions and student consultations.
Complementary design
Our design celebrates the beloved features of the existing building. How? By retaining and reimagining some of its original features. Transforming custom-made light fittings into contemporary light installations is one way this was achieved. Similarly, we honoured the building’s diamond-shaped window frames by replicating those shapes in graphics for new wallpaper.
Access to natural light was our biggest challenge. The space is deep and wide. Therefore, the windows solely illuminate the outer edges of the vast interior. Our design prioritises long-stay workstations in these well-lit areas. Meanwhile, the darker internal spaces were played on in the design creating den-like spaces to host activities of a shorter duration. Here, you’ll find meeting rooms, conference spaces and a large entranceway that provides a sense of ‘arrival’ for staff, students and visitors.
Client:
RMIT University
Address:
Building 8, Melbourne, VIC
Services:
Architectural Services, Interior Design

