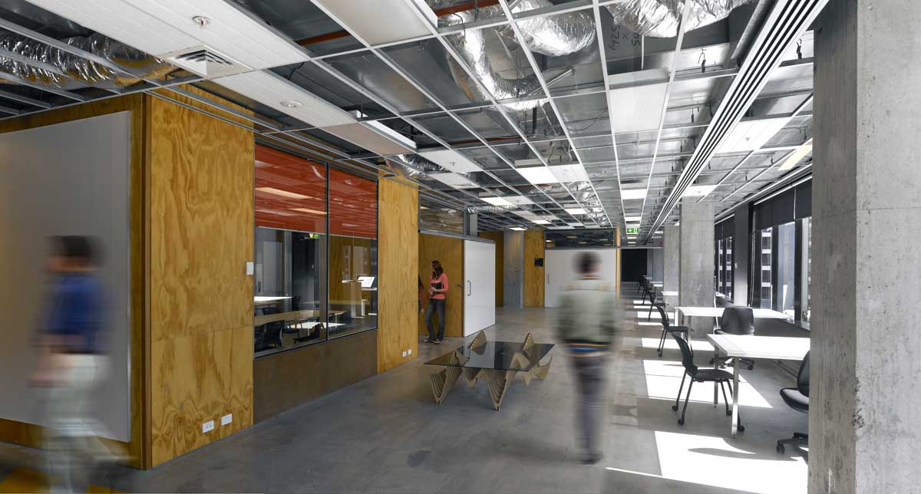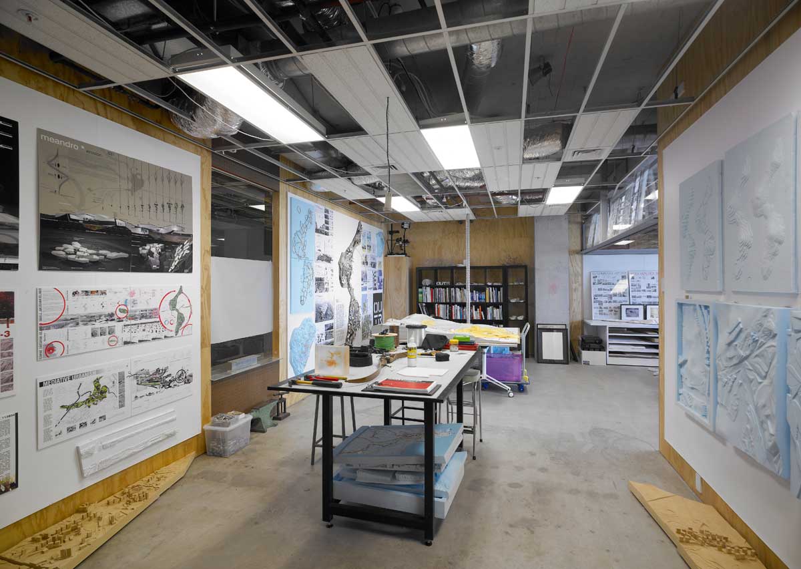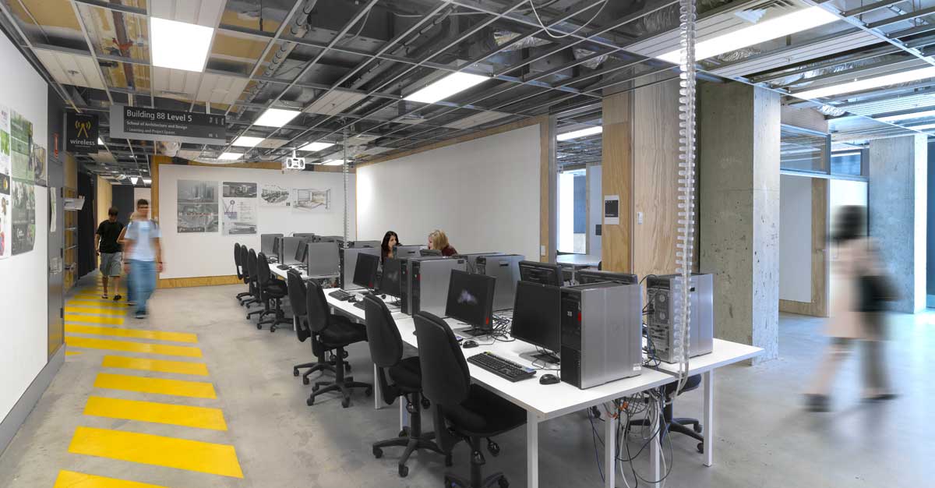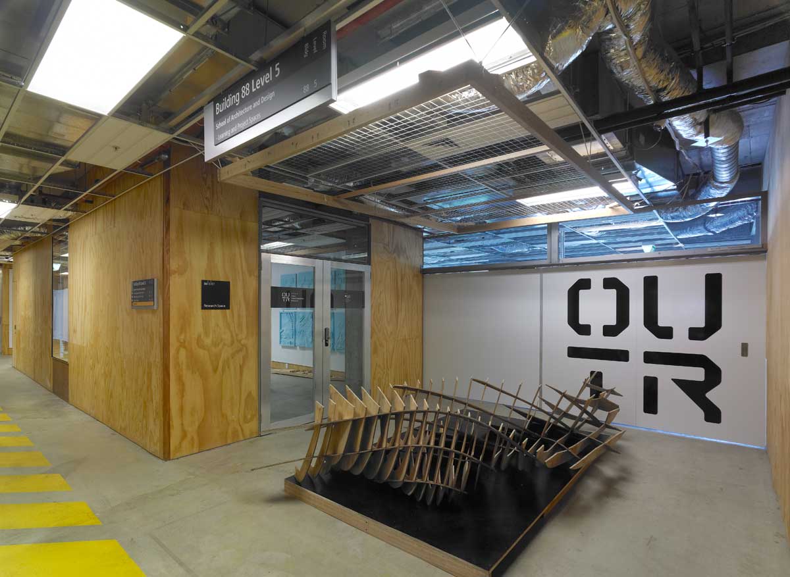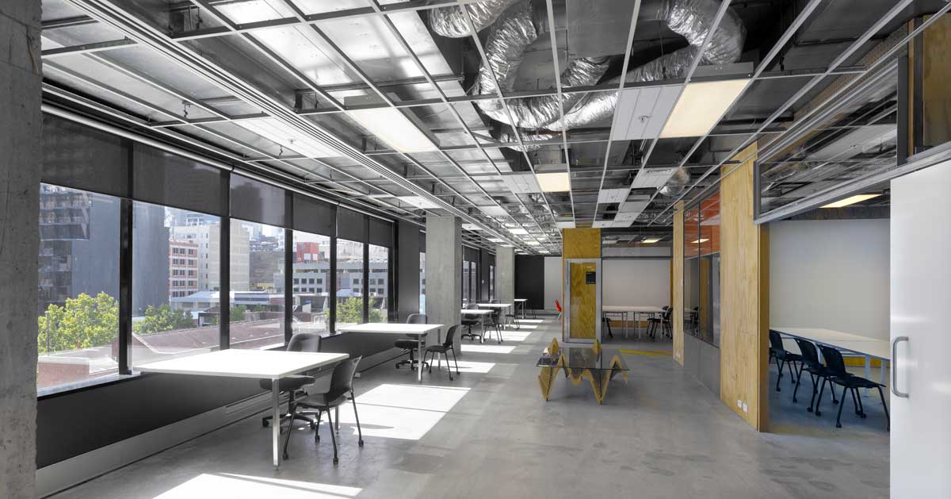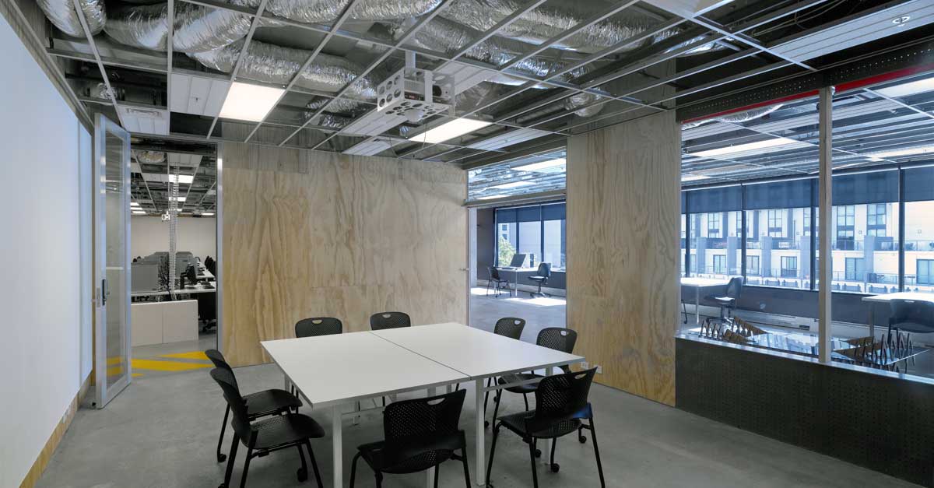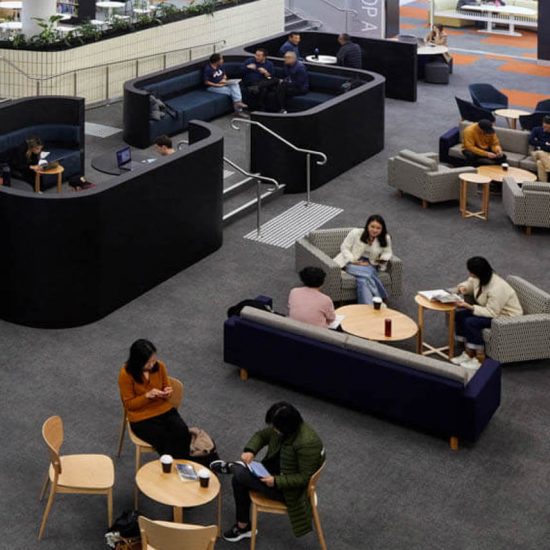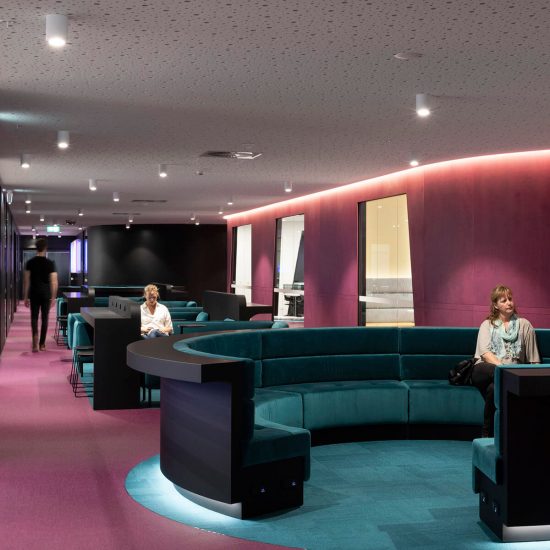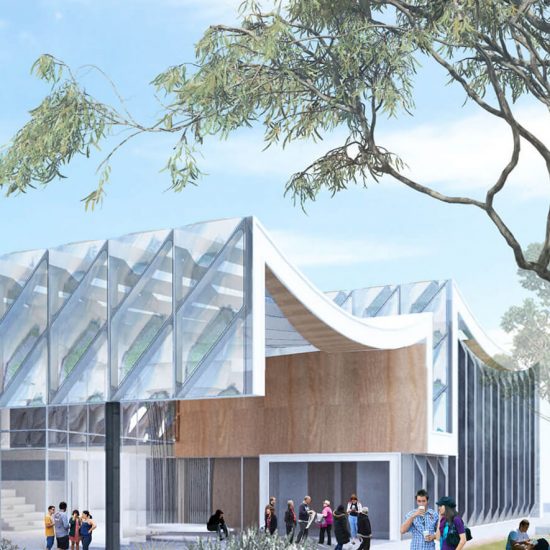RMIT University, School of Architecture and Design
RMIT University, School of Architecture and Design
This award-winning project is an example of contemporary reinvention and re-use. Spowers transformed the existing one and a half floors of a tired 1980s commercial office building into a lively and inspirational university design studio.
A vibrant, multi-use work space where students and staff are encouraged to work interactively and freely with others in a group environment.
Limited modifications to the base building were a design factor that impacted the construction methods and the projects limited ecological footprint. By removing only some ceiling tiles, the robust and dematerialised studio aesthetic was reinforced. This also provided an additional sense of height allowing the retention of existing light fittings and other services.
The outcome provided a rich variety of spaces to the users whilst respecting the limitations of a commercial lease within tertiary education context.
Client:
RMIT University
Address:
Building 88, Melbourne
Services:
Interior Design Services
Awards:
Interior Design Excellence Awards (Institutional), 2011 – High Commendation; Australian Interior Design Awards, 2011 Commendation; World Architecture Awards (Educational), 2011 Commendation

