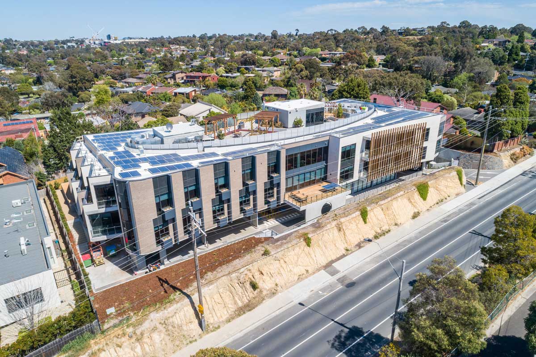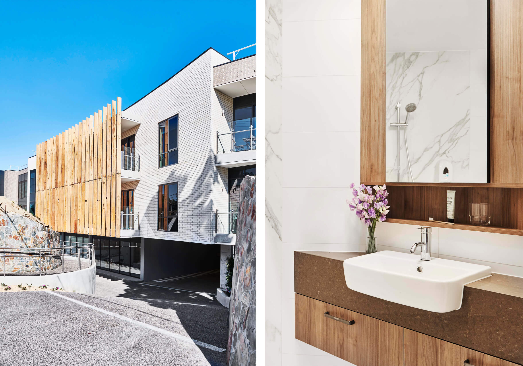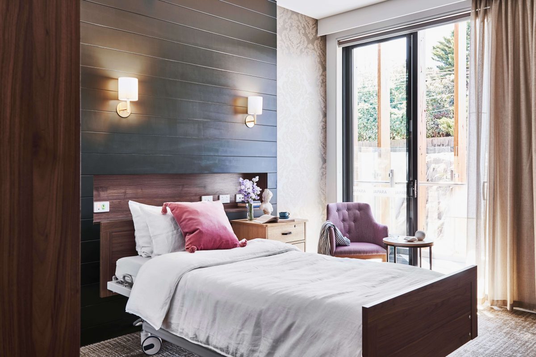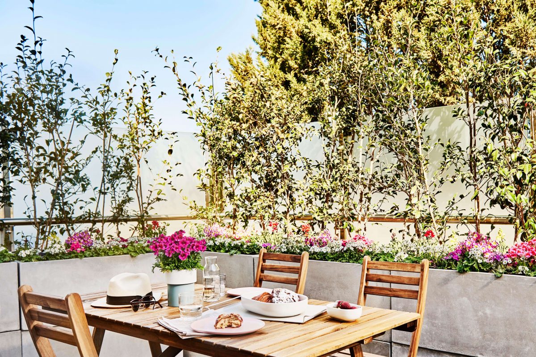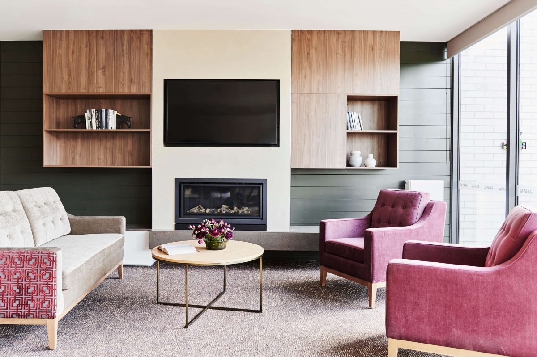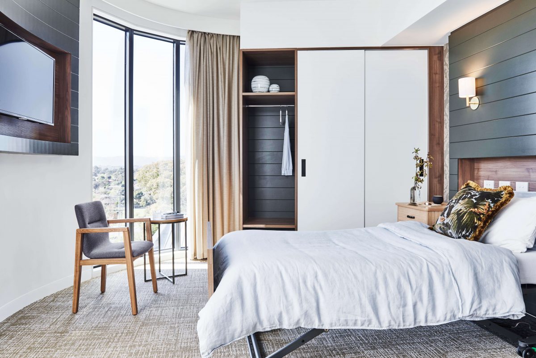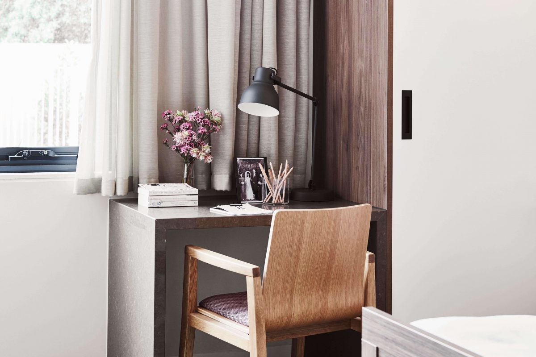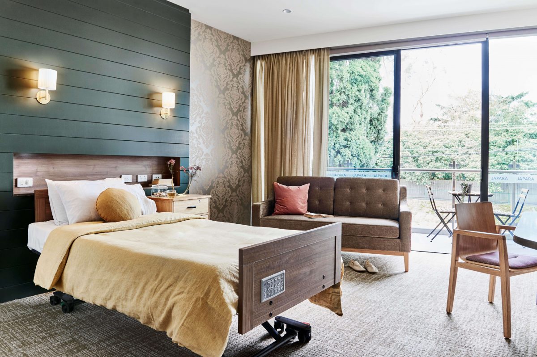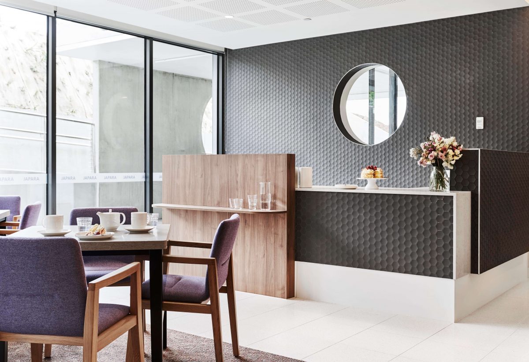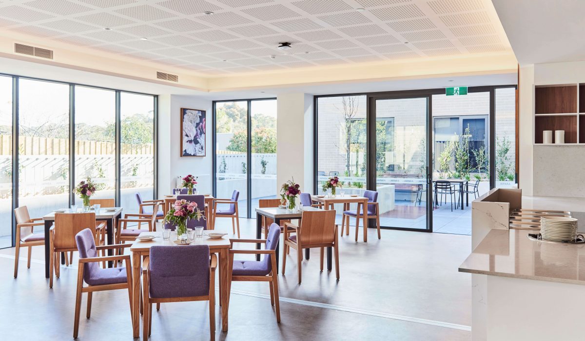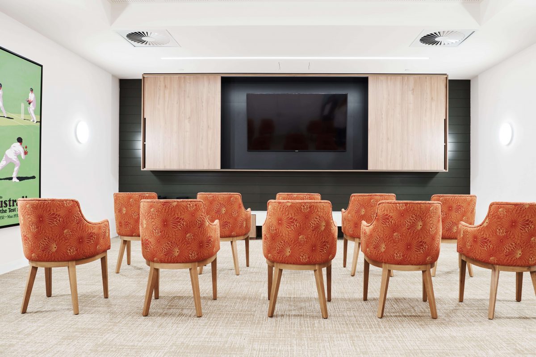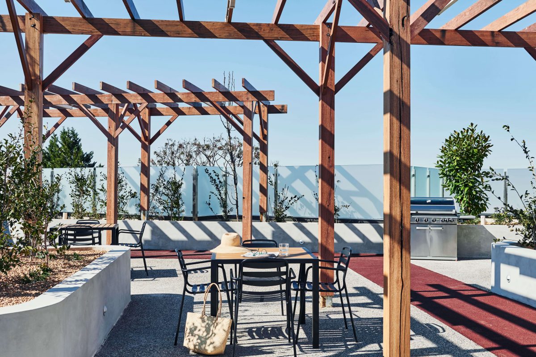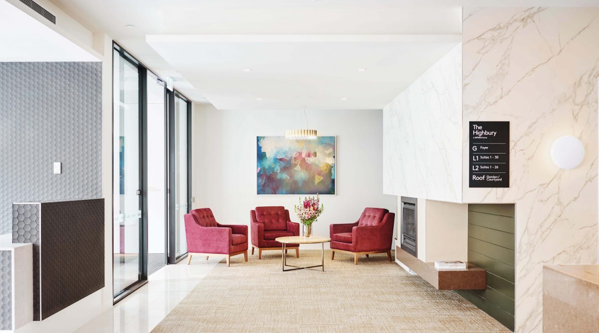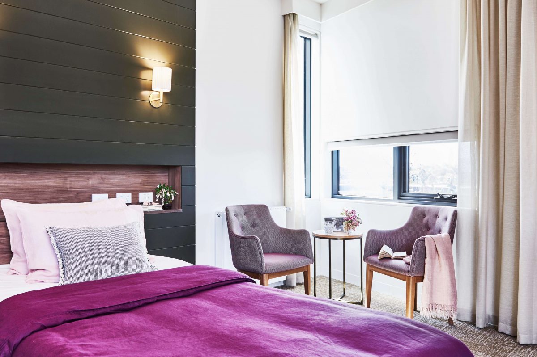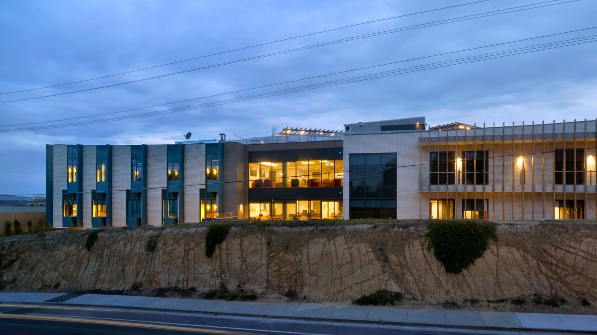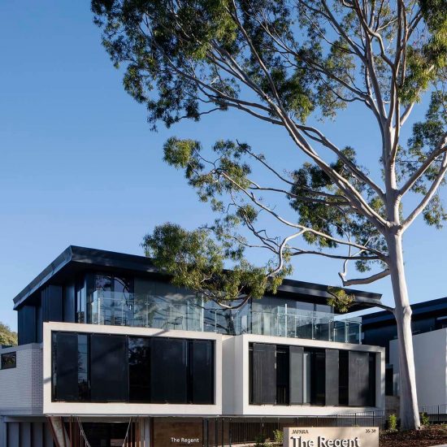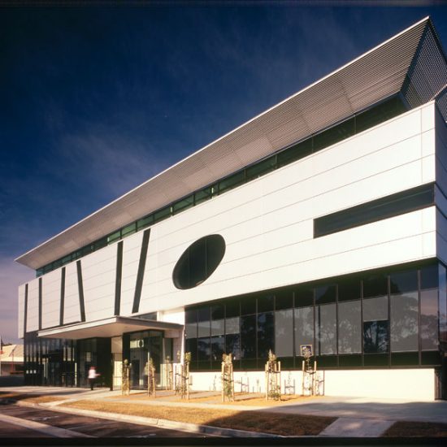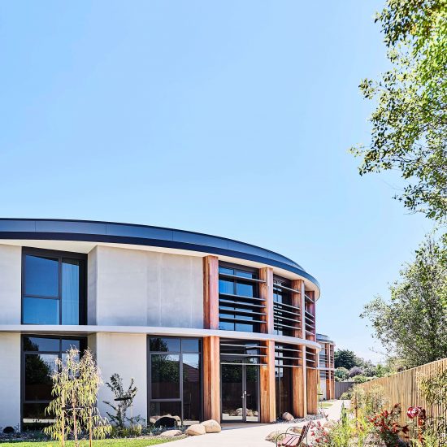Japara ’The Highbury’, Aged Care Facility, Glen Waverley
Japara ’The Highbury’, Aged Care Facility, Glen Waverley
Spowers led the feasibility studies and created the architecture and interior design for this 60-bed aged-care facility in Melbourne’s east. Drawing upon our wide-ranging expertise across residential, commercial, community and education sectors, we brought a dynamic and holistic perspective to this project.
Enhancing street appeal and resident amenity
Mindful of the site’s location within a prime residential area, our design incorporates a basement carpark to discreetly accommodate vehicles without detracting from the streetscape.
Inside Japara Glen Waverley, residents enjoy generous floor plans and abundant natural light — thanks to a clever configuration that delivers most rooms a north-facing aspect. Our design also features a large courtyard and rooftop terrace. From this high vantage point, residents can access a garden and gym, as well as a prime position from which to take in views of the surrounding neighbourhood and distant Dandenong ranges.
Prioritising green credentials
At the time of completion, our design for this aged-care development was the first of its kind to be granted a Green Star rating in Australia.
Client:
Japara Healthcare Ltd
Address:
684 Highbury Rd, Glen Waverley, VIC
Services:
Masterplanning, Interior Design, Architectural Services

