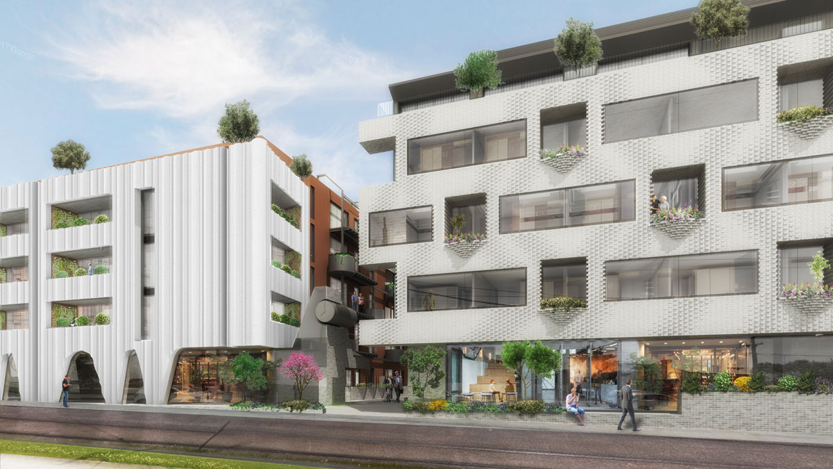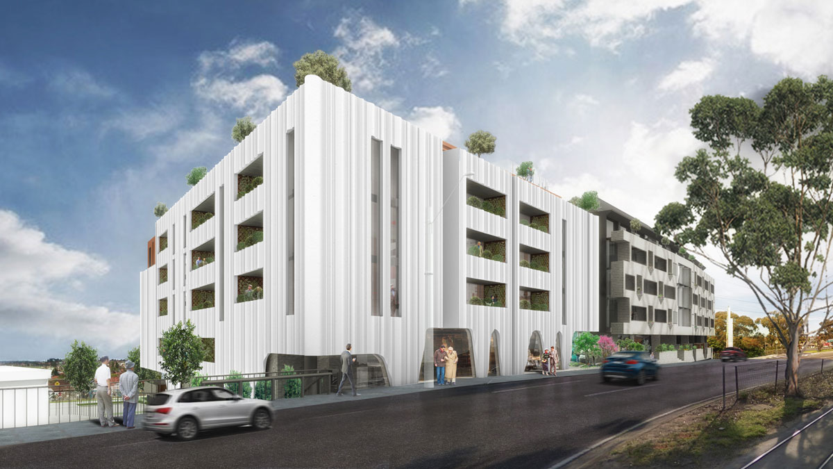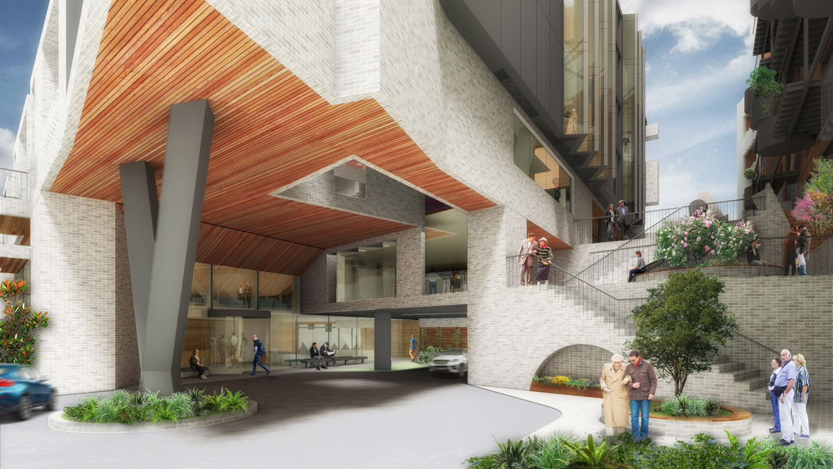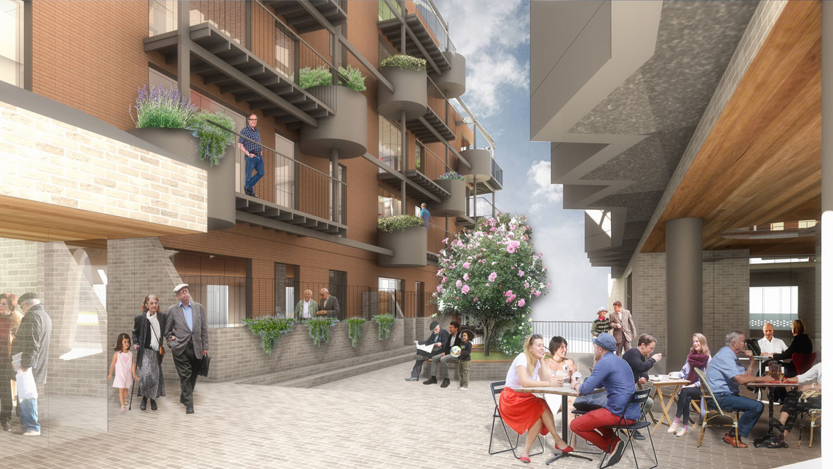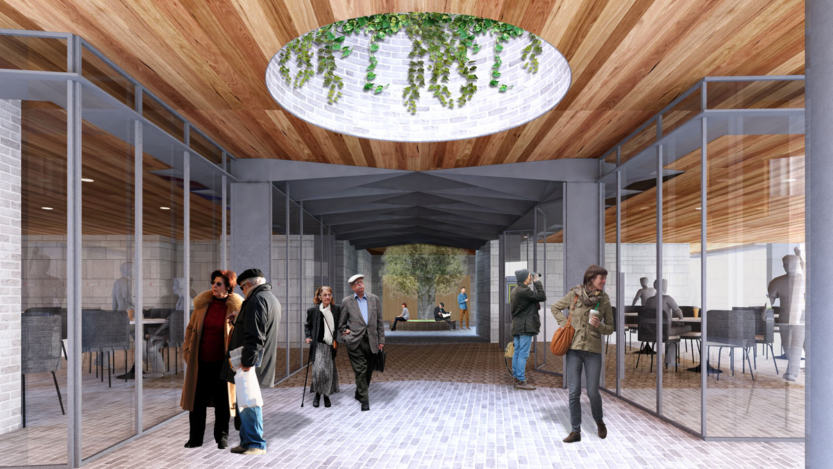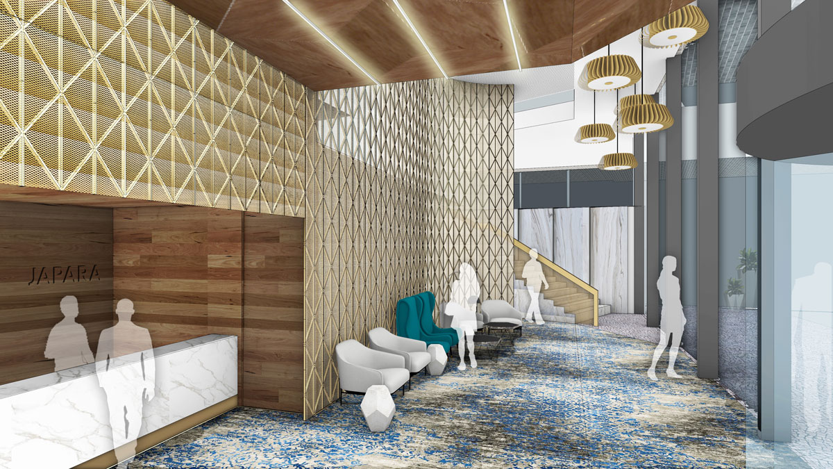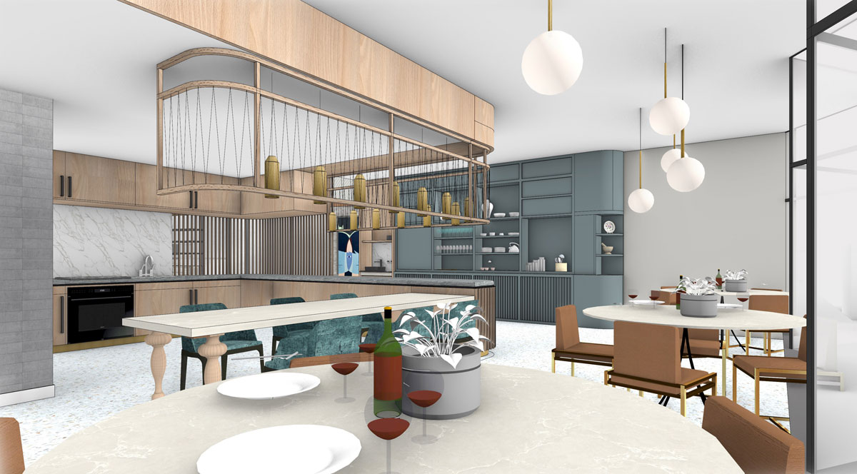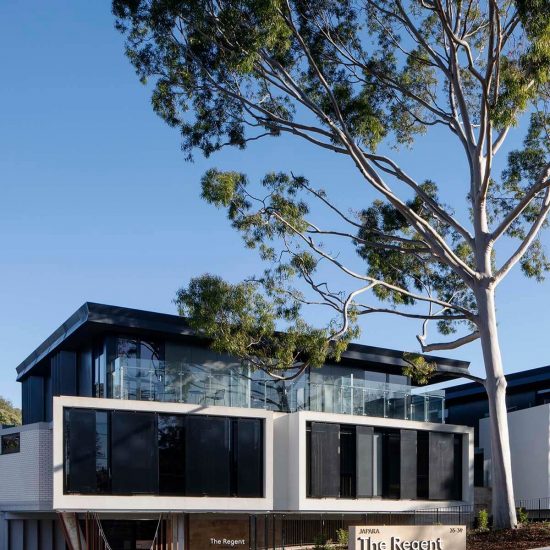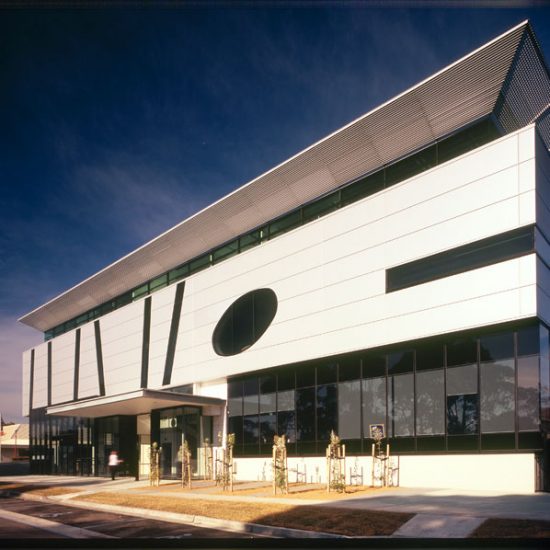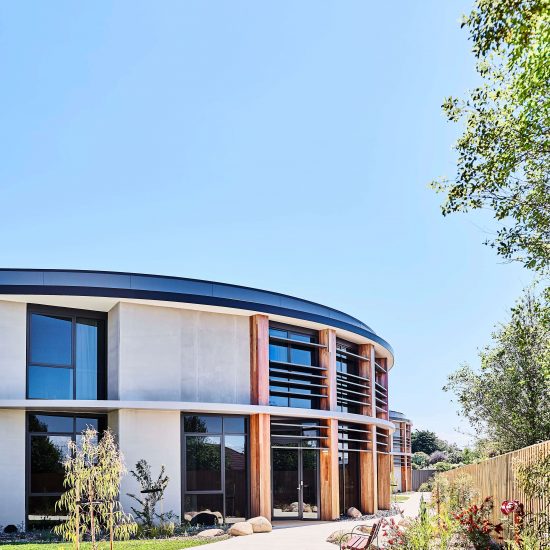Japara Reservoir, Aged Care Facility, Reservoir
Japara Reservoir, Aged Care Facility, Reservoir
Our responsibilities for this new development included feasibility studies, demographic research, Council liaison, architecture and interior design. Based on an ‘aging in place’ approach, Spowers’ design combines and integrates 66 seniors-living units, 90 aged-care beds and 18 assisted-living apartments.
Clever design creates community
A village-like atmosphere was created by incorporating a series of cascading piazzas through the centre of the precinct. Here, retail, café and dining offerings all provide a welcoming place for residents and visitors to gather in one central and lively location. The inclusion of a ‘club lounge’ provides residents with a generously sized venue from which to host private events, or come together to socialise with other community members.
In-depth research informs design
Mindful of the likely diverse cultural backgrounds of this new community, our design not only respects those cultures but helps promote them. For example, the inclusion of a large kitchen — with an oversized kitchen bench — is a welcoming space where residents are encouraged to share traditional recipes and prepare meals with relatives and friends.
Client:
Japara Healthcare Ltd
Address:
Corner Plenty Road and Albert Street, Reservoir VIC
Services:
Masterplanning, Architectural Services, Interior Design Services

